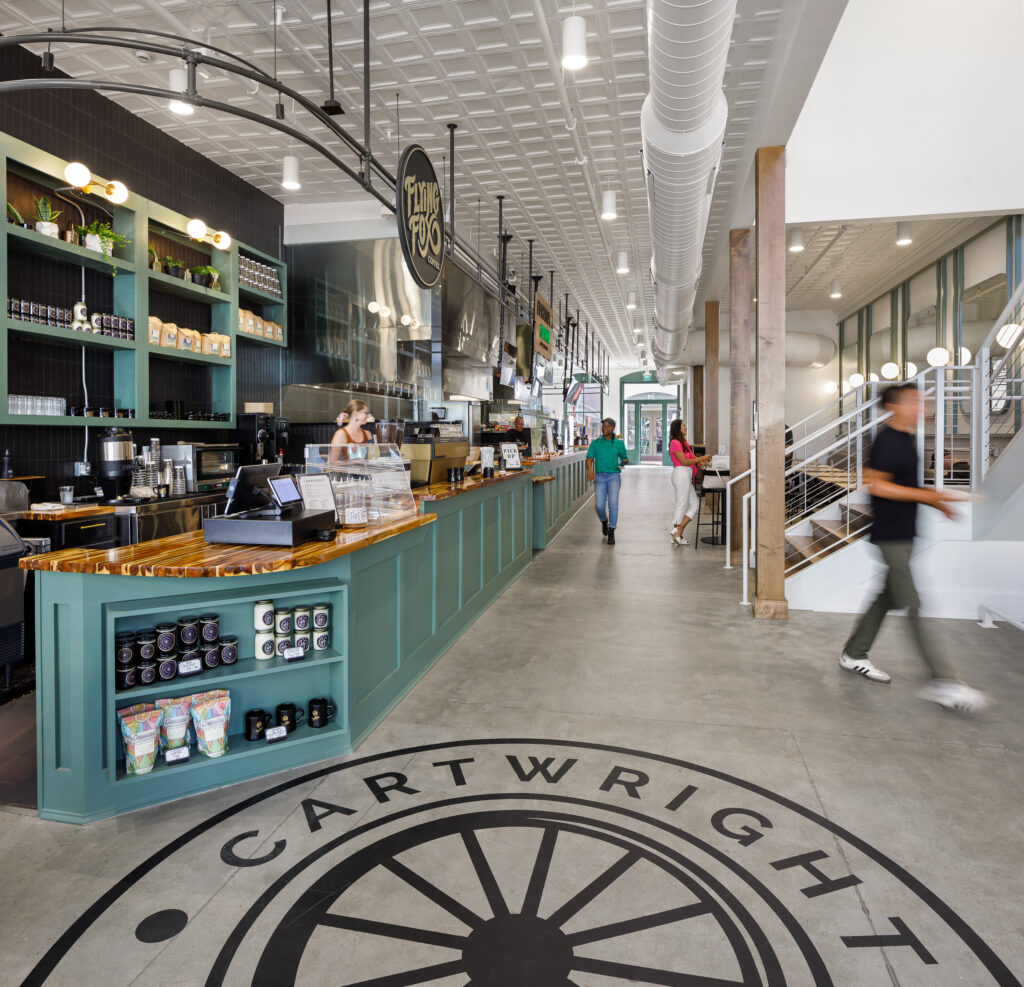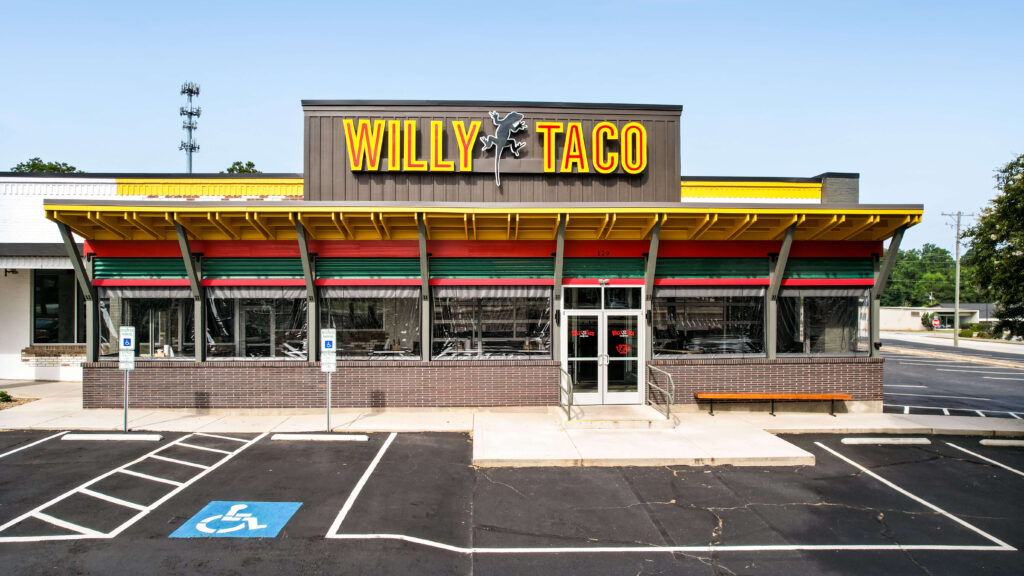Larkin’s
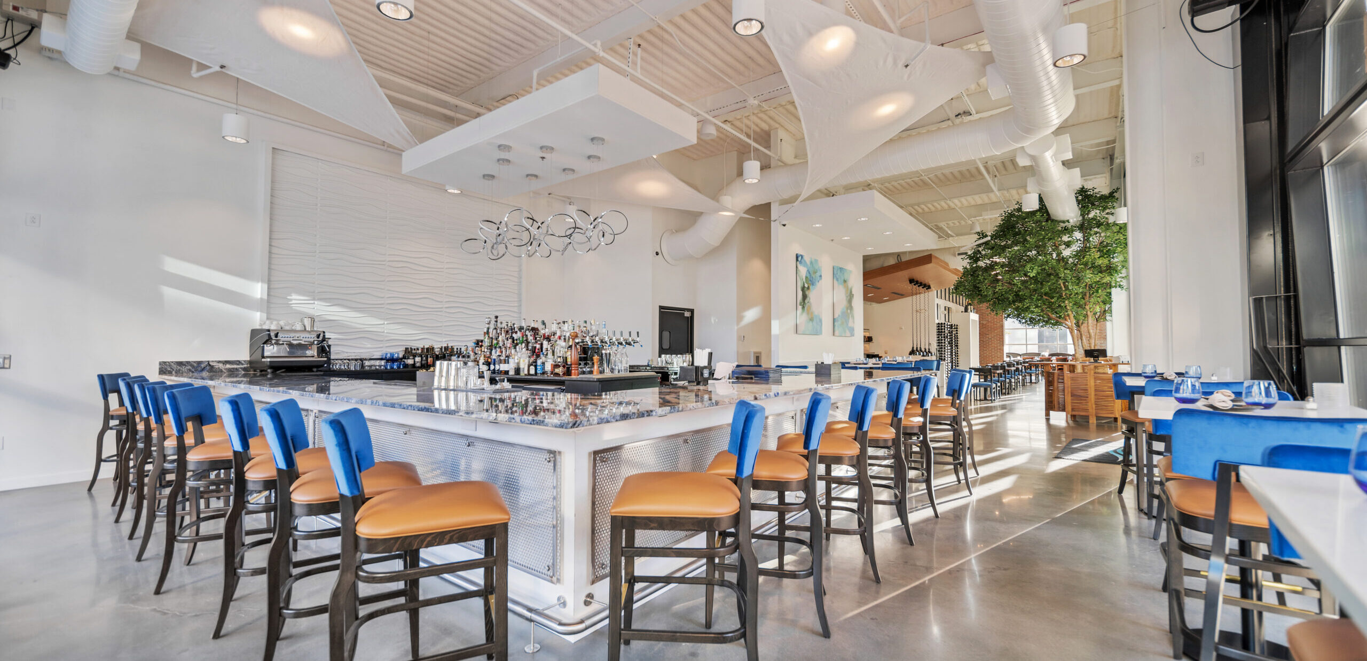
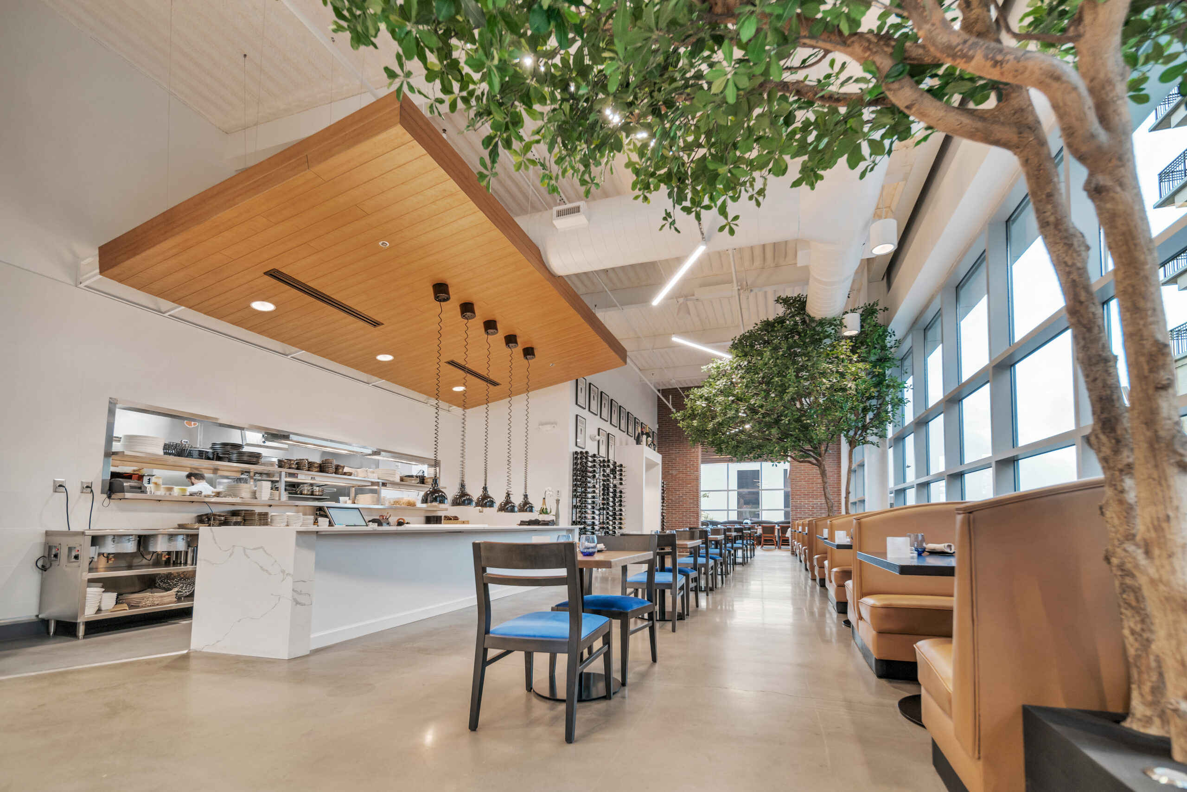
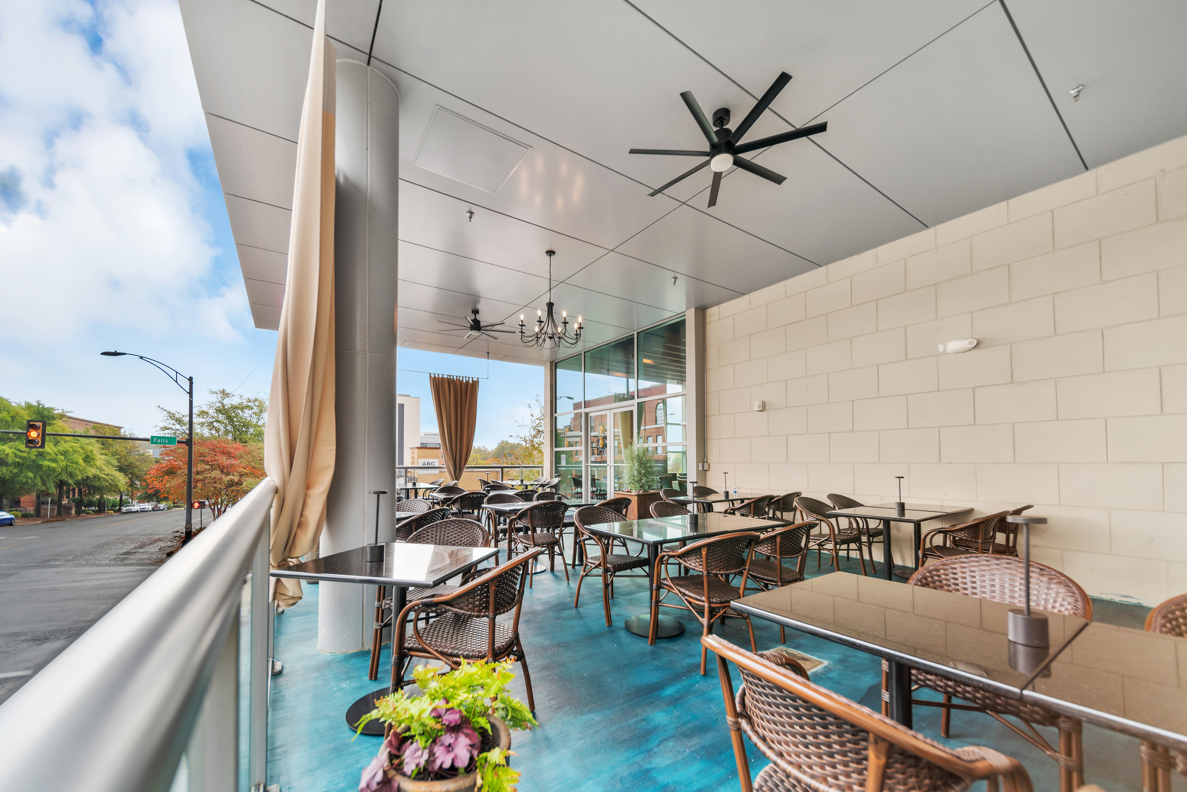
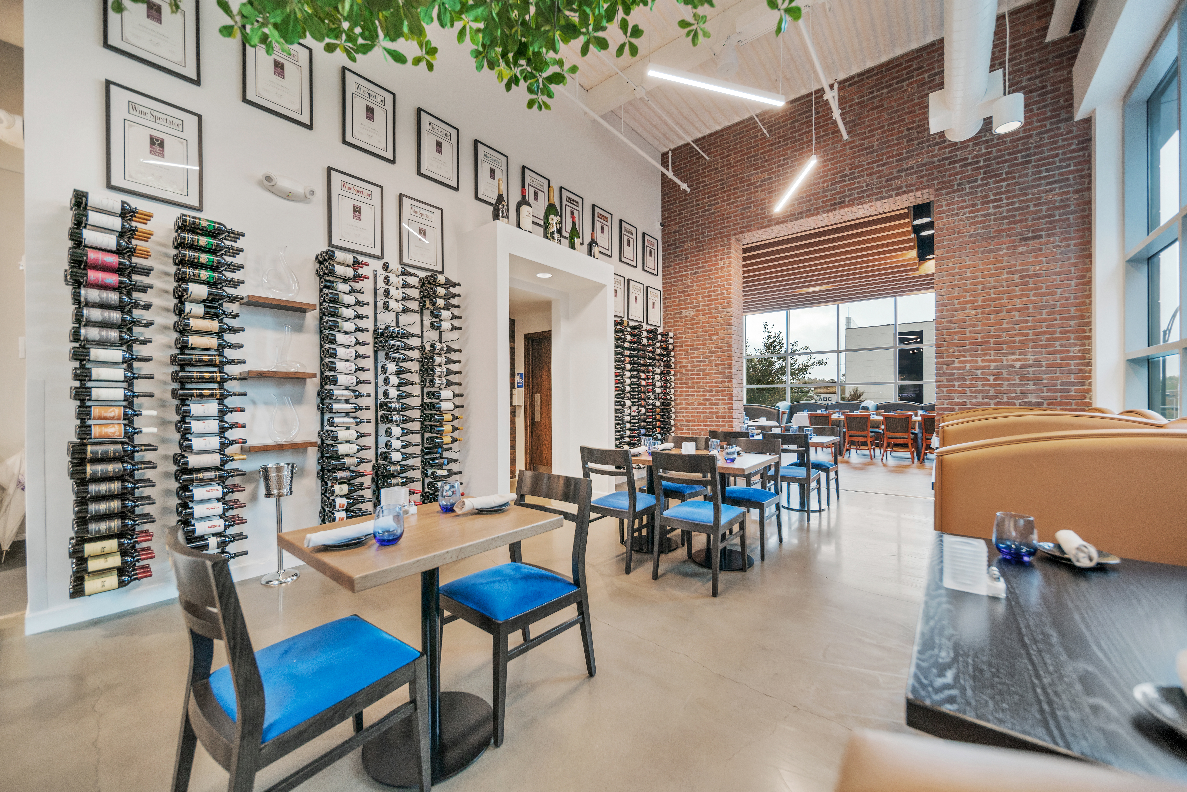
Project Type: Upfit
Architect: Narramore Associates
Square Footage: 6,000 SF
Larkin’s
Refined Tradition, Fresh Flavor: Larkin's Restaurant Blooms in the Heart of Downtown Greenville
With a legacy forged on the banks of the Reedy River, Larkin’s Restaurant moved to a new and modern 6,000 SF space that boasts sleek contemporary finishes. The bar area features significant natural light, while an inviting outdoor patio provides views of downtown Greenville. At the corner of East Broad and Falls Street, Larkin’s Restaurant is a culinary destination where refined tradition meets modern design.

