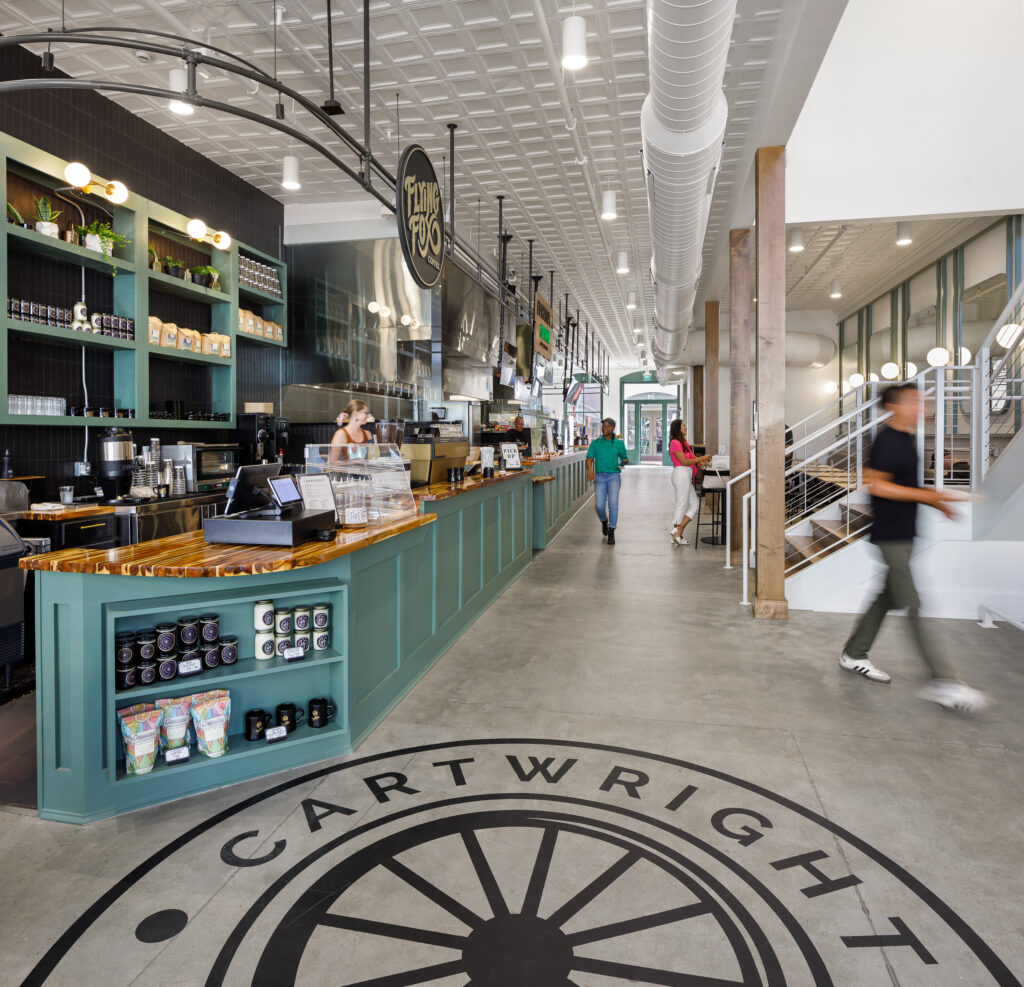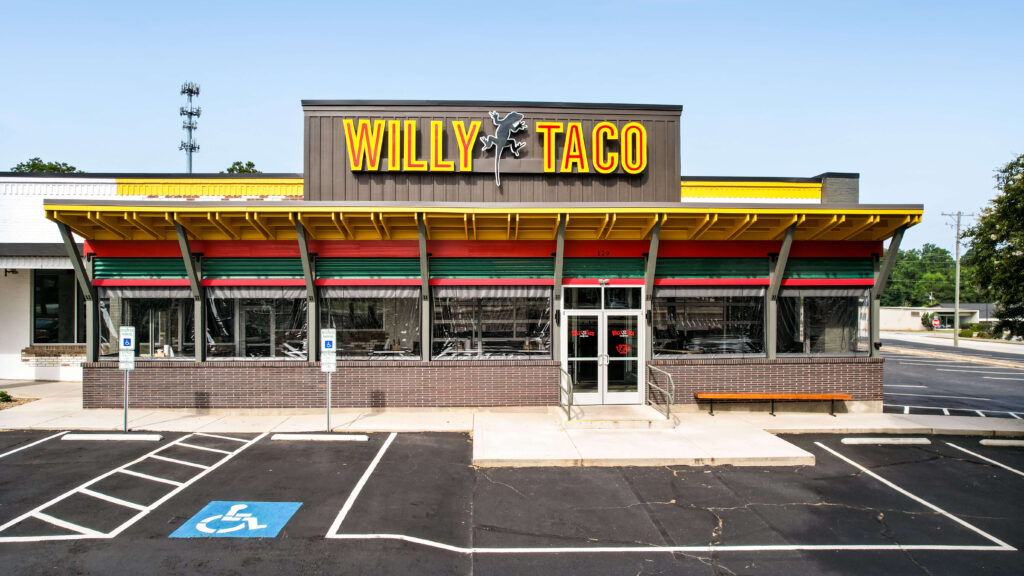Kevin Whitaker Cadillac
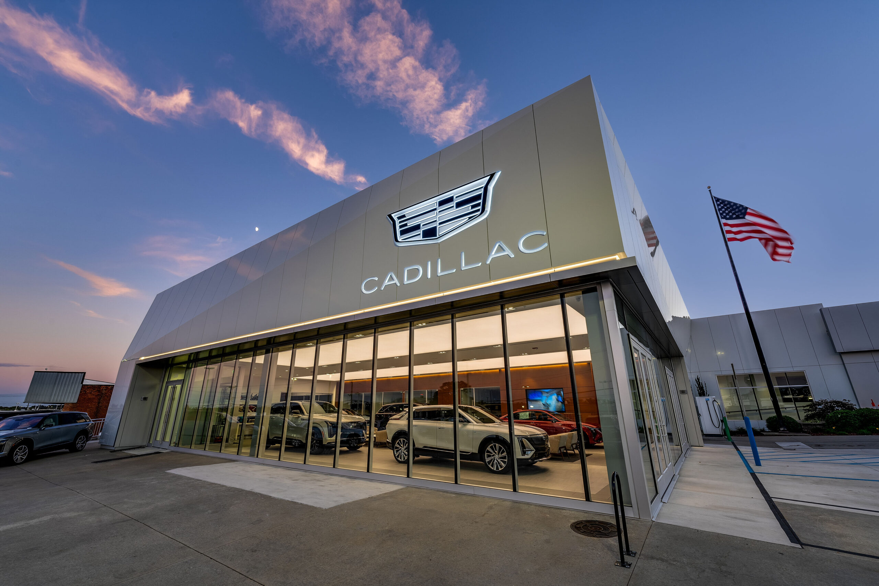
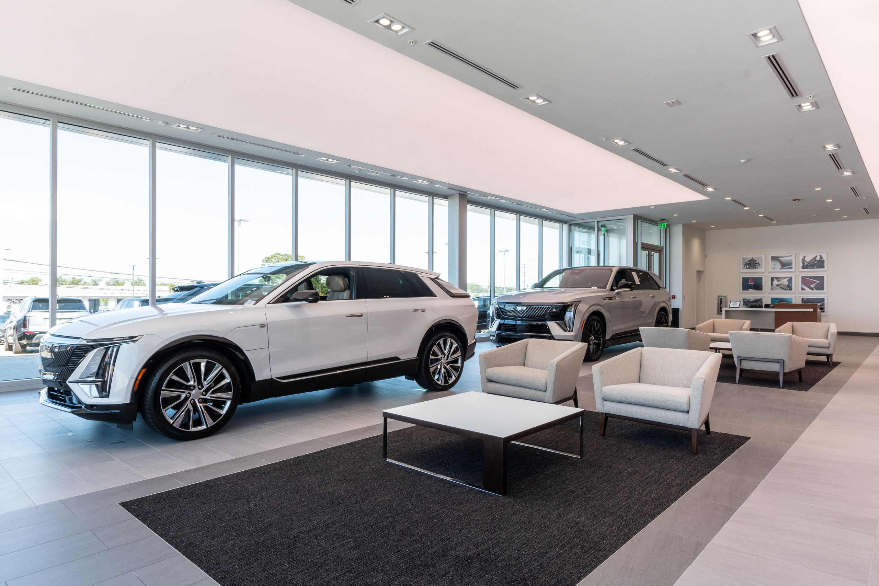
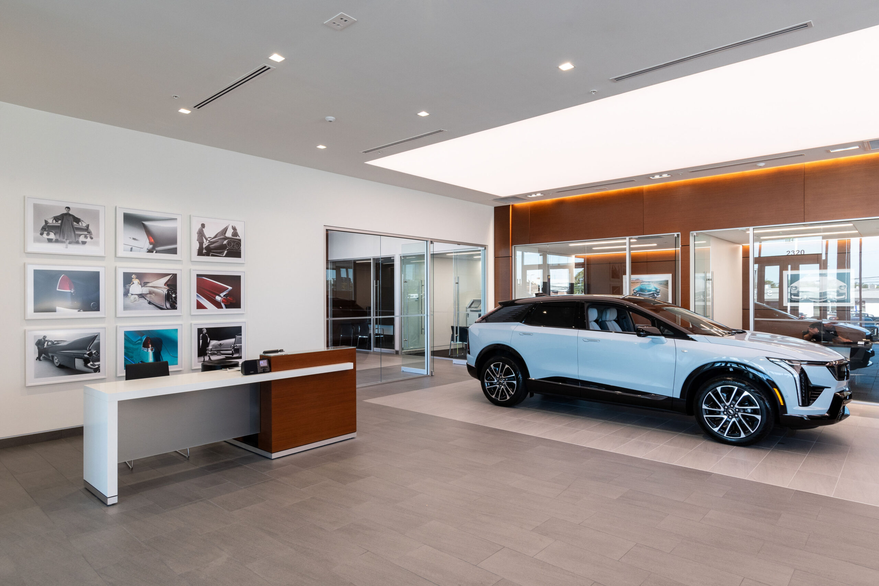
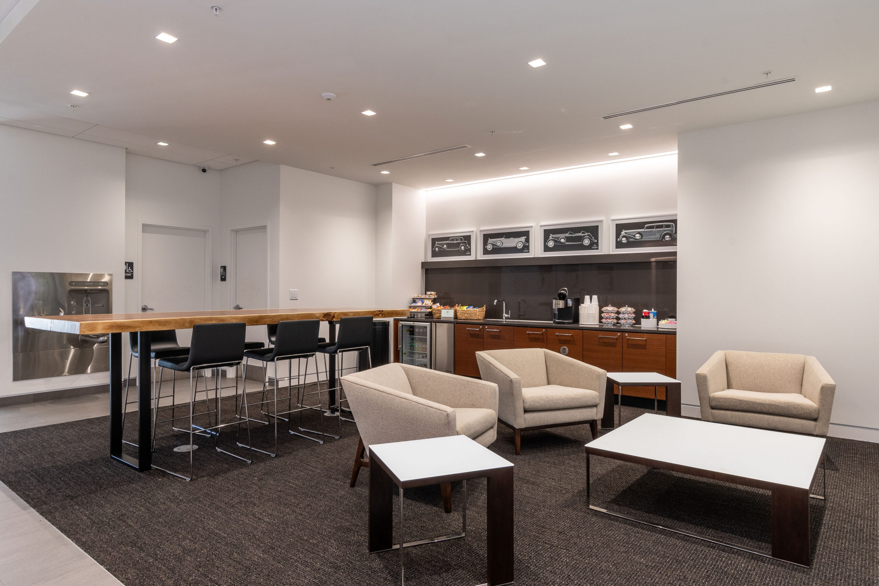
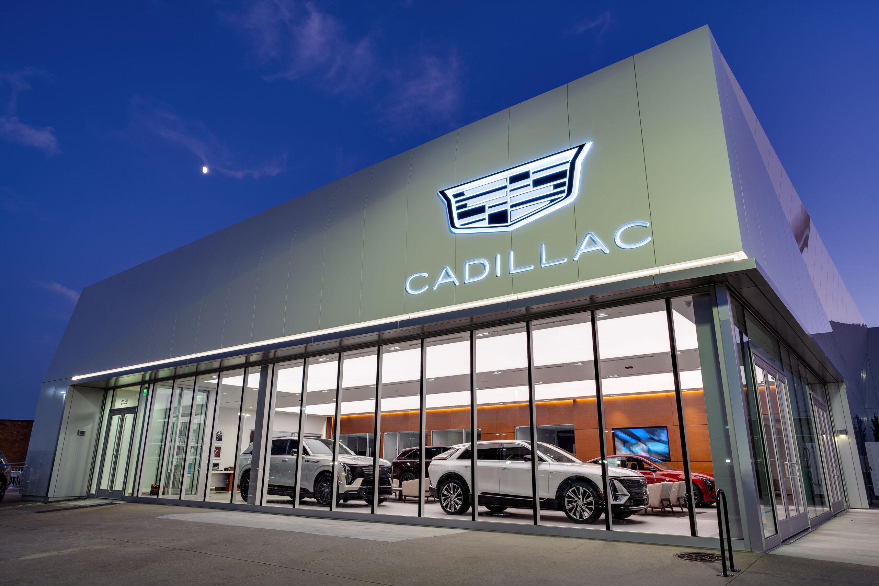
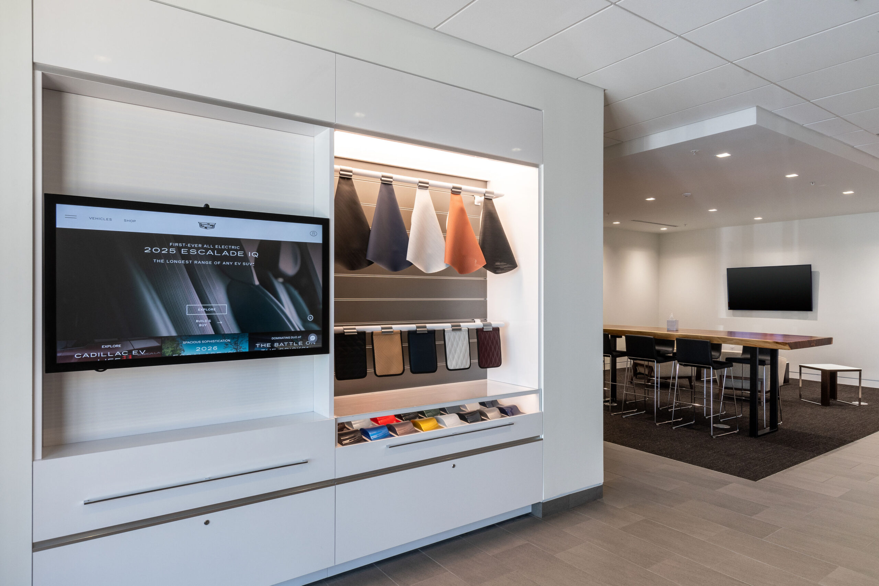
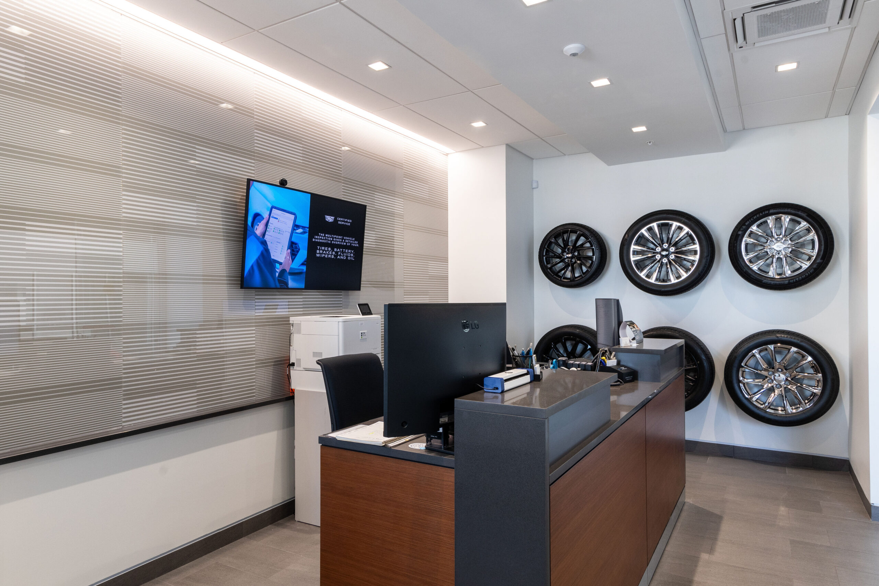
Project Type: Renovation & Addition
Architect: Keel Concepts
Square Footage: 29,600 SF
Kevin Whitaker Cadillac
Kevin Whitaker Cadillac Renovation & Addition
Caldwell Constructors completed the renovation and expansion of Kevin Whitaker Cadillac, delivering a sleek, modern space that reflects the brand’s luxury standards. The exterior features Aluminum Composite Material (ACM) cladding with signature ‘Boneline’ geometry, enhanced showroom glass visibility, a redefined entry, and updated building signage.
Inside, the project showcases a refined concierge area, open showroom layout, and lounge and hospitality spaces designed for comfort and connection. The renovation also includes an upgraded service lane and reception, new car delivery area, and carefully selected finishes and furnishings that elevate the overall customer experience.

