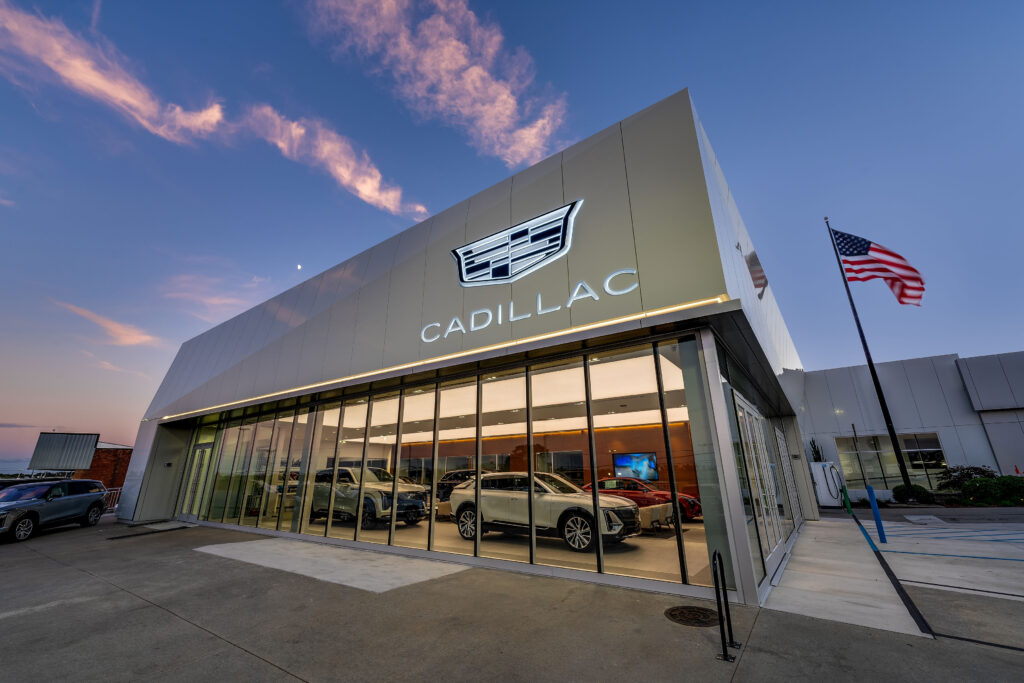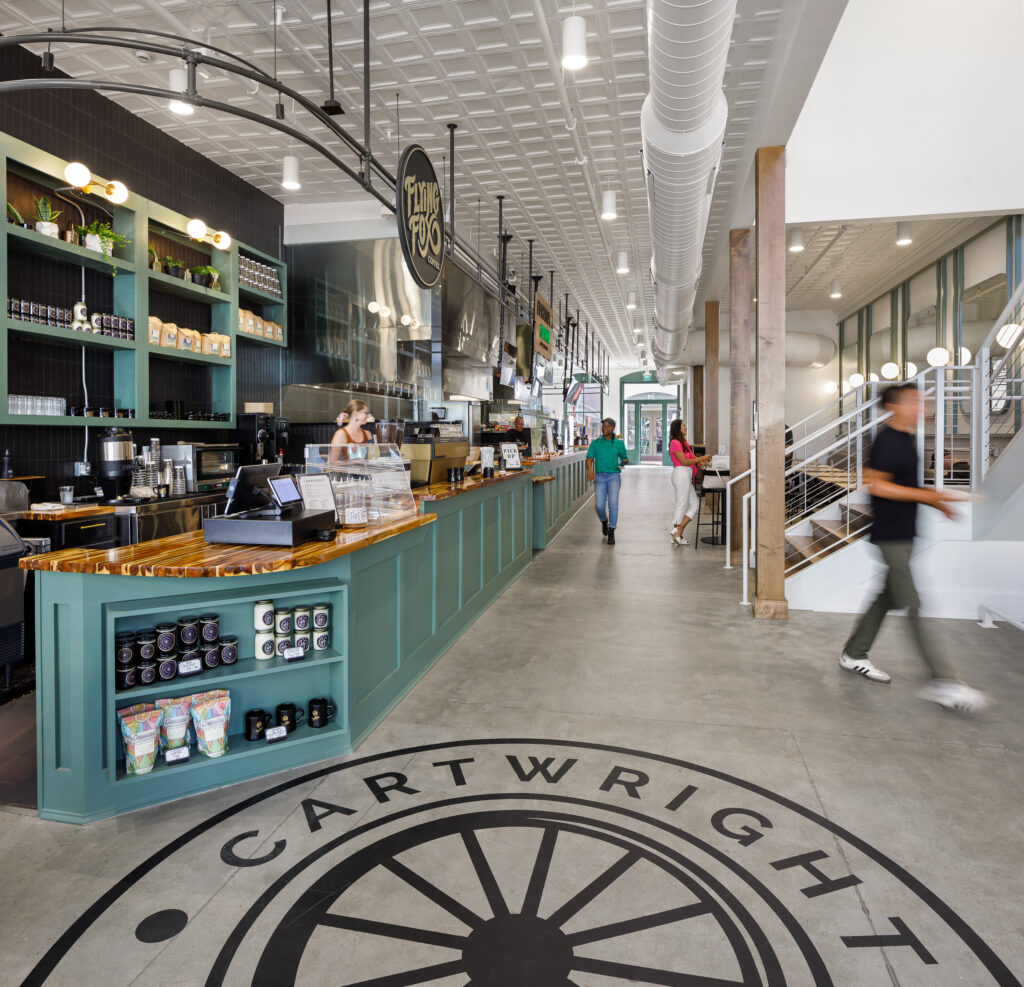Woodside Bistro

Project Type: Historic renovation
Architect: Stevens & Wilkinson
Square Footage: 2,198 SF
Woodside Bistro
Beyond Brick and Mortar: Woodside Bistro Upfit Nourishes West Greenville's Spirit
The Woodside Bistro is located in the village of West Greenville at the historic lofts at Woodside Mill as part of the 1914 Woodside Mill development. The tenant upfit focused on the overall aesthetic and functionality of the bistro to create a modern and inviting space. With shell improvements previously addressed as part of the broader 1914 Woodside Mill project, the bistro reflects our commitment to contributing to Greenville’s dynamic culinary scene and bringing a sophisticated dining experience to the Woodside community.


