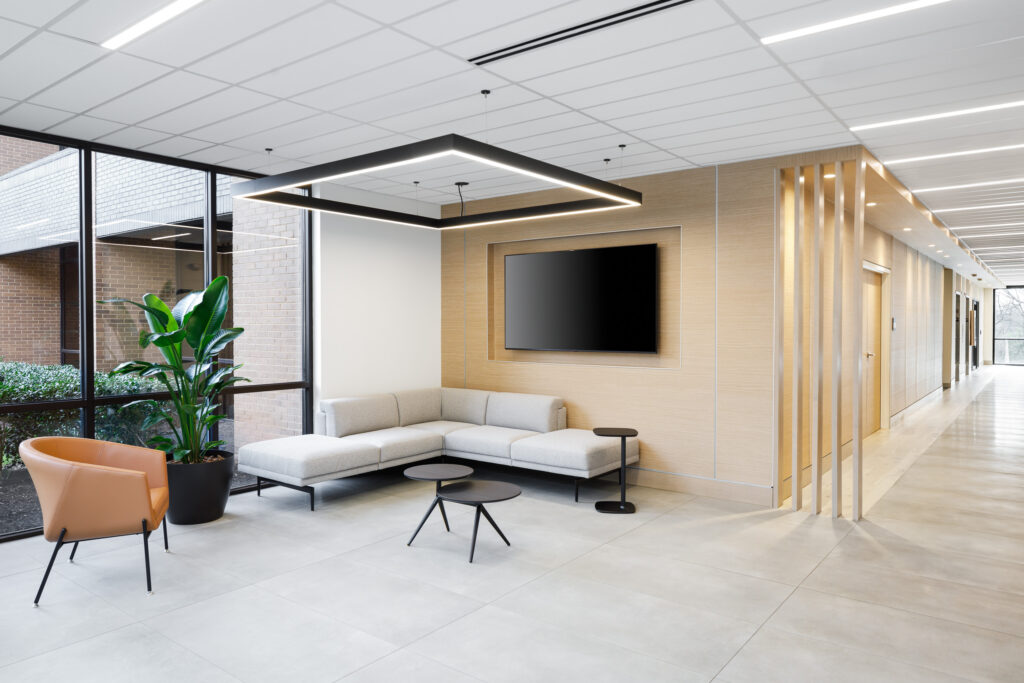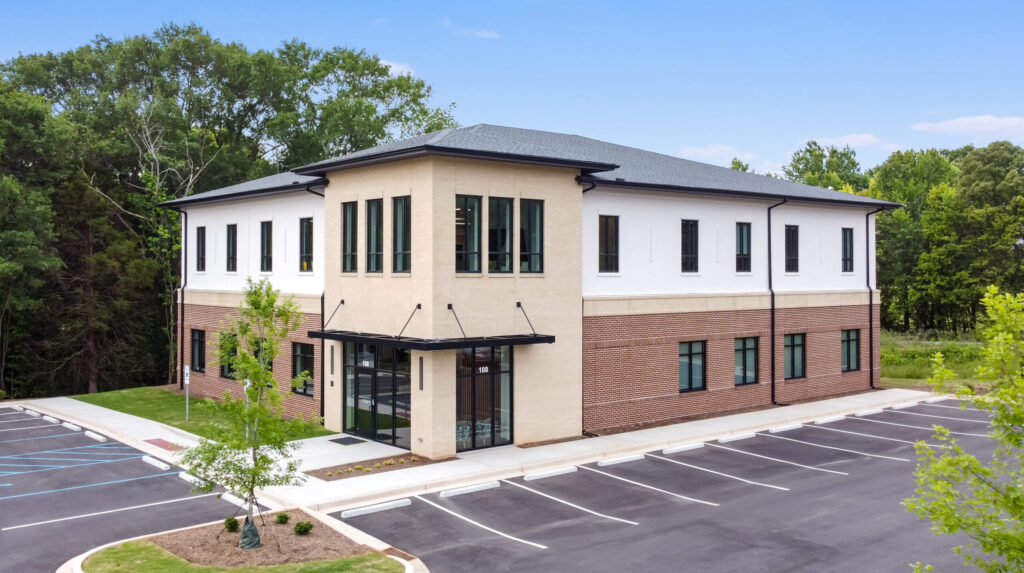WYFF News 4
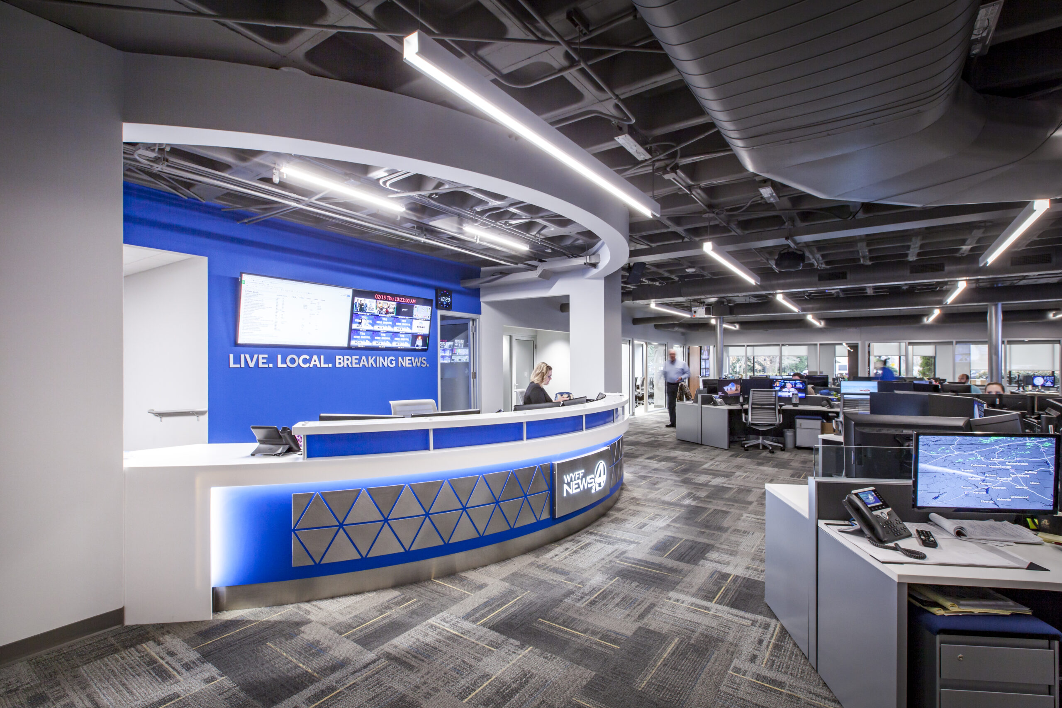
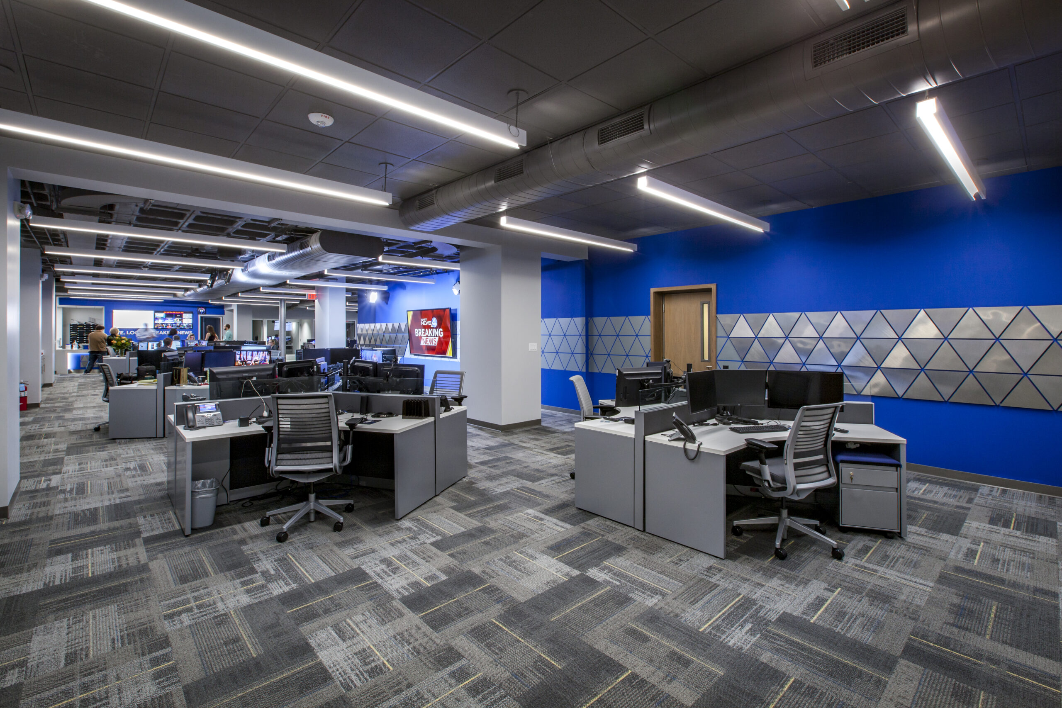
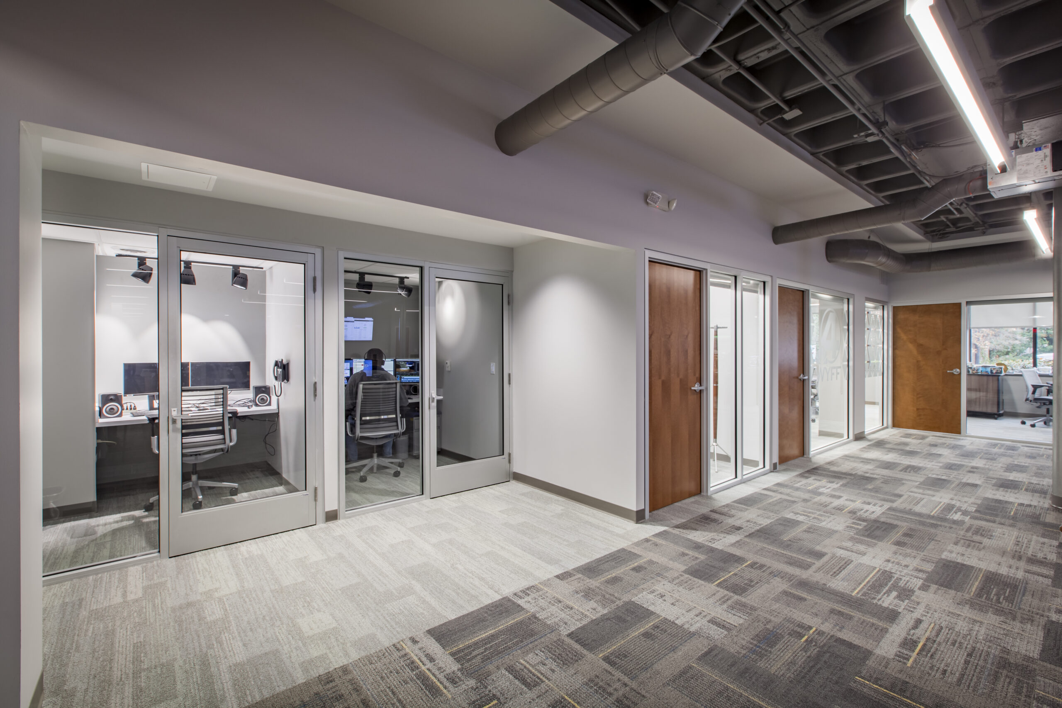
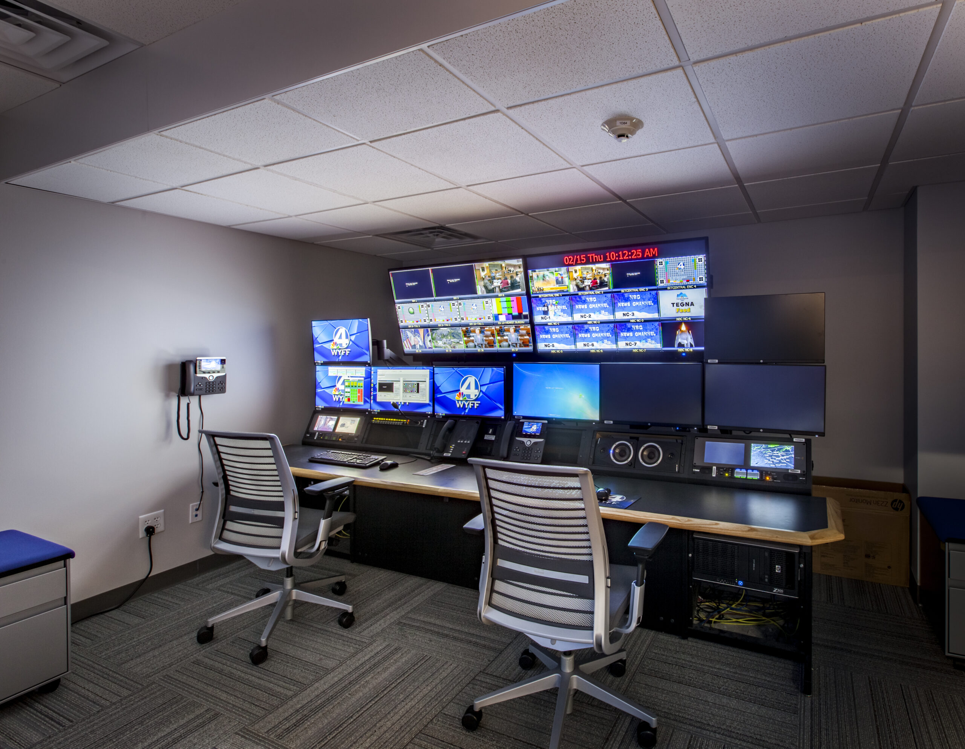
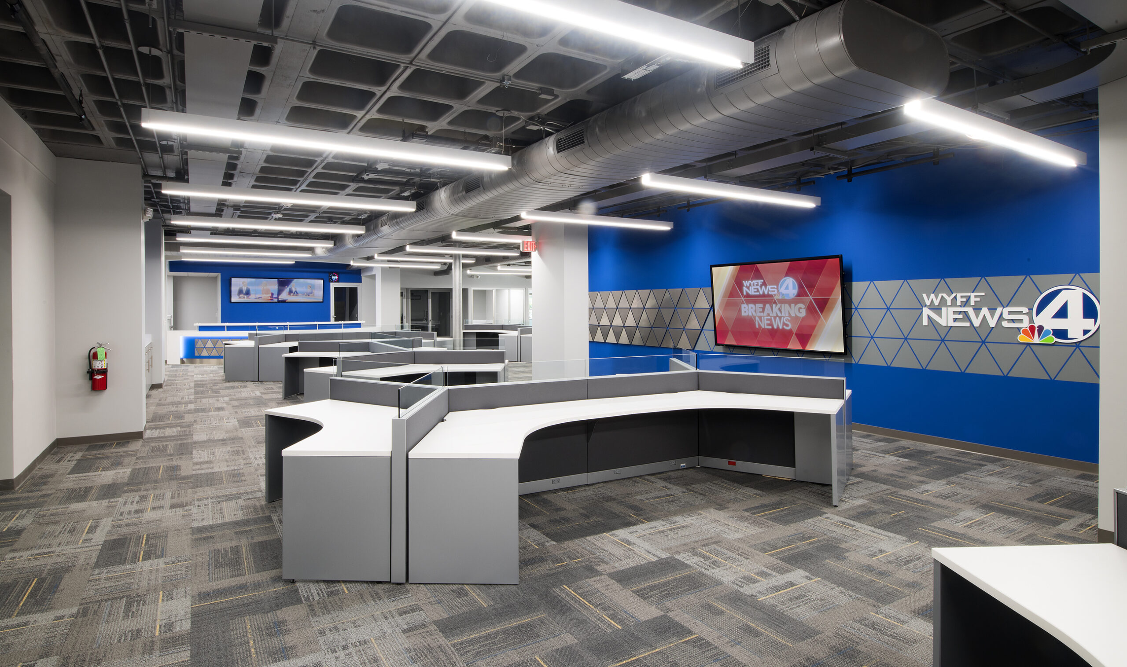
Project Type: Interior Renovation
Architect: McMillan Pazdan Smith
Square Footage: 6,600 SF
WYFF News 4
Revitalizing Tradition: Caldwell's Modern Interior Renovation for WYFF's Dual-Purpose Facility
WYFF News Channel 4, located in the same building for decades, collaborated with Caldwell to lead a comprehensive interior renovation. The renovation focused on modernizing their local newsroom in Greenville, SC, and involved refurbishing 6,600 SF of space. The building serves as both an office space and a live broadcast facility. To create a more spacious feel, the outdated ceiling systems were removed, revealing the concrete structure above. A new HVAC system was installed on the second floor to ensure optimal climate control for the first-floor newsroom and surrounding offices. Transparent walls were added to facilitate improved communication between departments. A unique feature of the remodeled space is a custom-designed, signature piece of furniture that serves as the functional assignment desk for day-to-day news operations and acts as a focal point during live updates from the newsroom.

