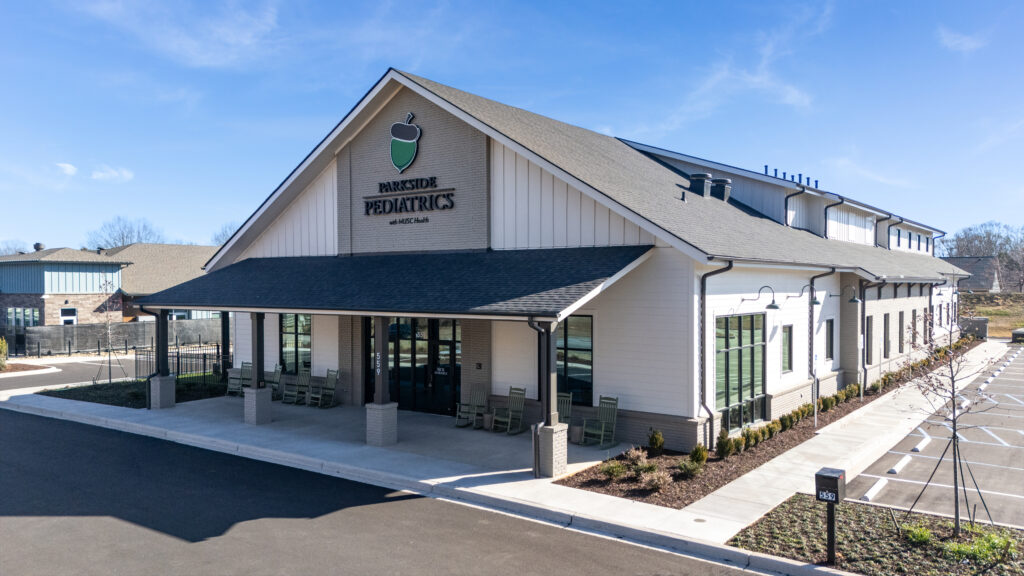Parkside OB-GYN
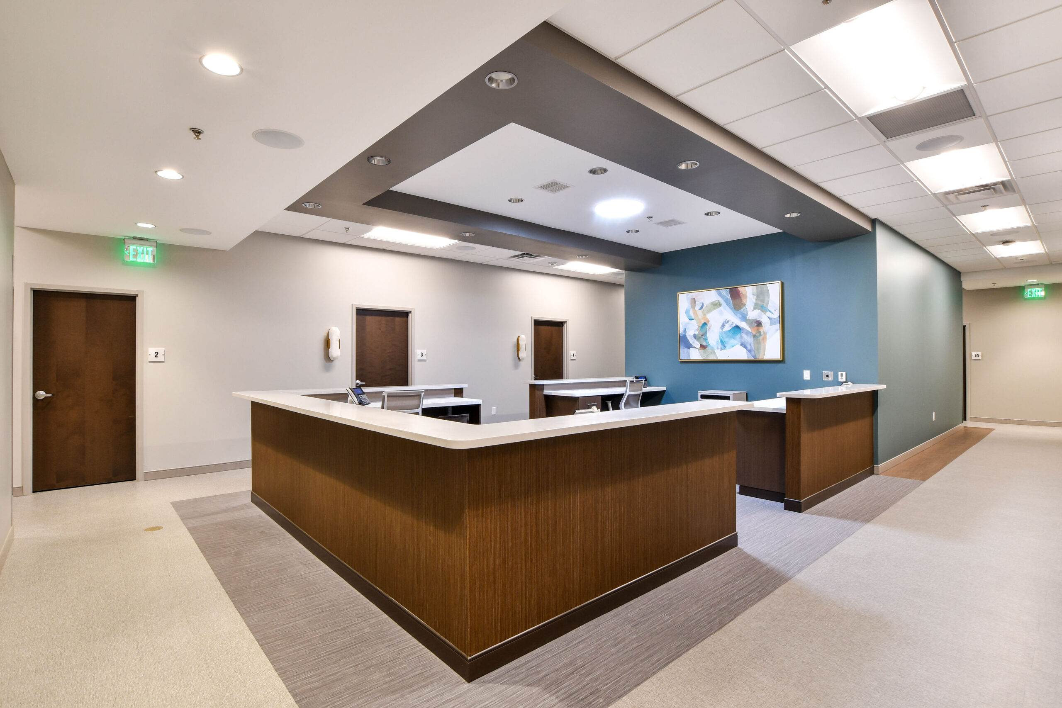
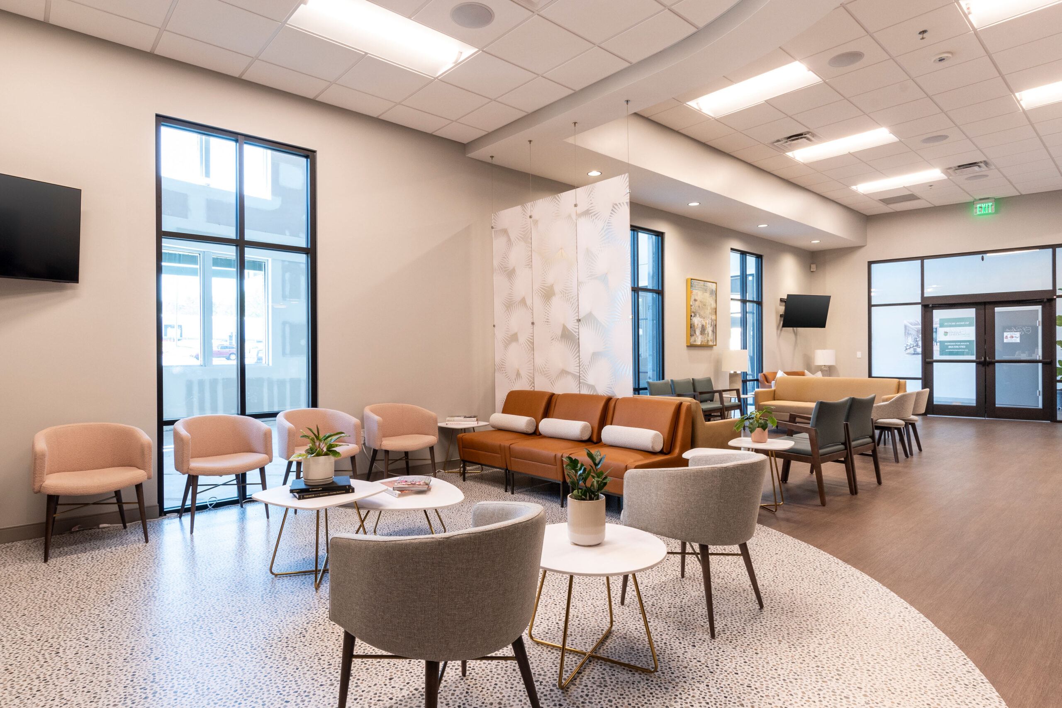
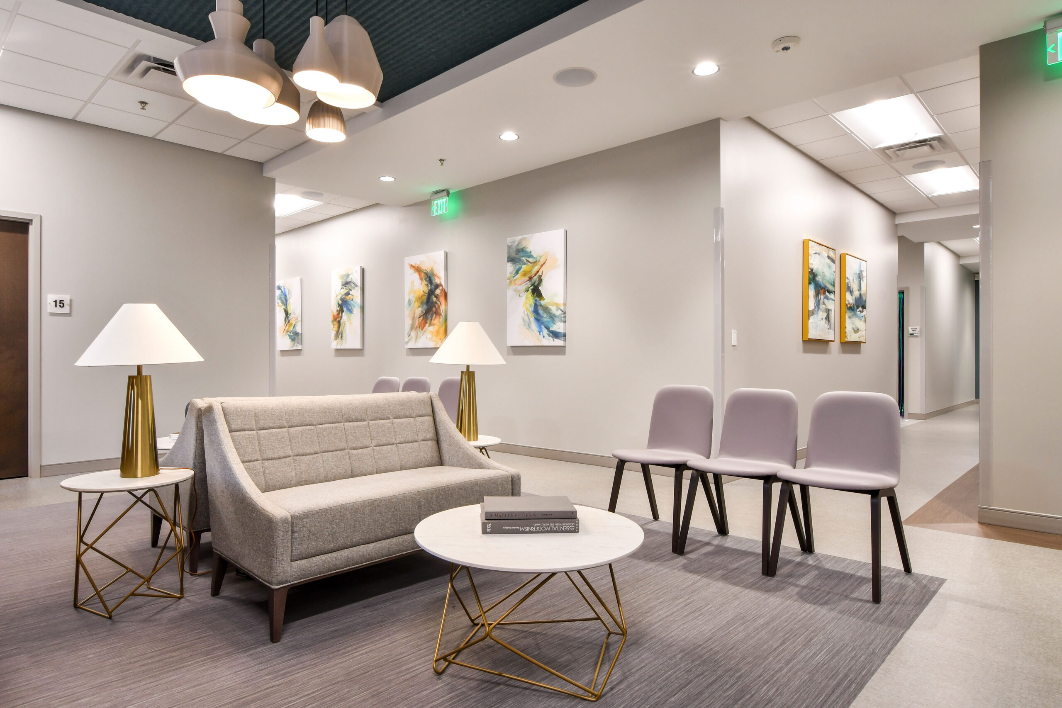
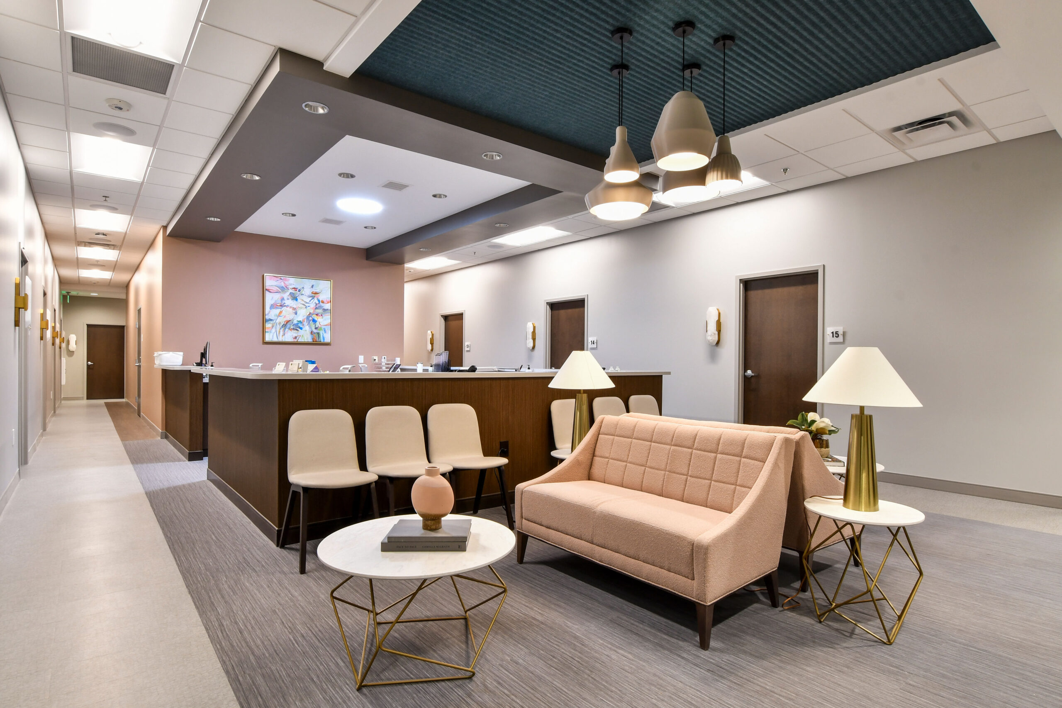
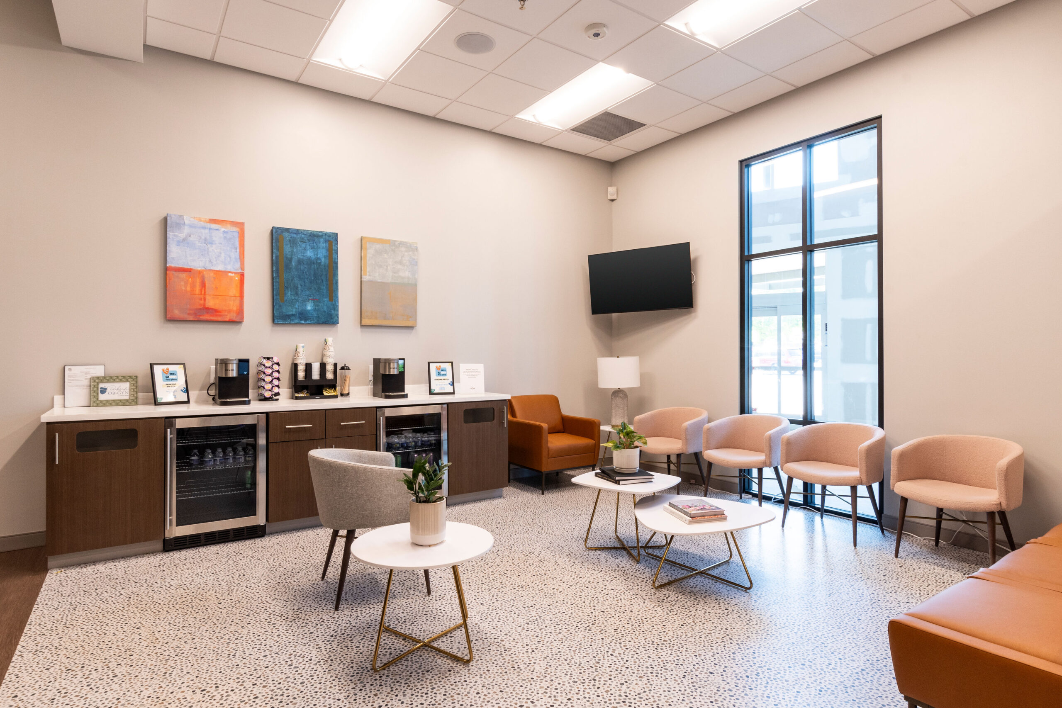
Project Type: Renovation
Architect: Equip Studio
Square Footage: 19,840 SF
Parkside OB-GYN
A Fresh Start for Women’s Health: Parkside OB-GYN Opens in Renovated Space
We are proud to celebrate the completion of Parkside OB-GYN at Pelham Place, a state-of-the-art women’s healthcare facility located at the high-traffic intersection of Highway 14 and Pelham Road.
This 19,840-square-foot renovation transforms a previous grocery store into a modern, highly functional environment tailored to meet the evolving needs of both patients and providers. From calming interiors to sustainable materials and smart layout planning, the design reflects a deep commitment to quality, care, and innovation.
Our team was honored to partner with Parkside to bring their vision to life — creating a welcoming, efficient space that elevates the patient experience and empowers their exceptional team of healthcare professionals.
Project Highlights
-
Custom Kirei “Zen” Wall & Ceiling Panels (Ivy): Provide acoustic control and a refined aesthetic throughout the clinic.
-
PrentaLux 3D-Printed Light Fixtures: Sculptural, sustainable fixtures crafted with over 50% bio-based plastics.
-
Solatube 750 DSC Daylighting System: Brings natural light into every medical assistant station to promote a brighter, healthier workspace.
-
3FORM Frameless Suspended Partitions: Define waiting areas while maintaining openness and visual flow.
With 43 exam rooms, 3 procedure rooms, and 6 ultrasound suites, Parkside OB-GYN now offers expanded capacity and modernized care in a space that’s both beautiful and built for the future.

