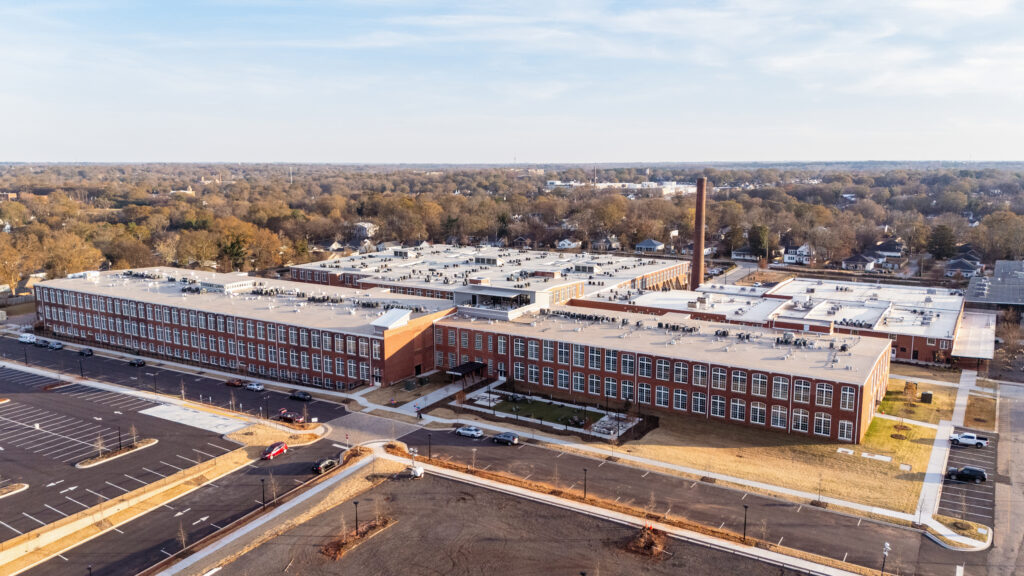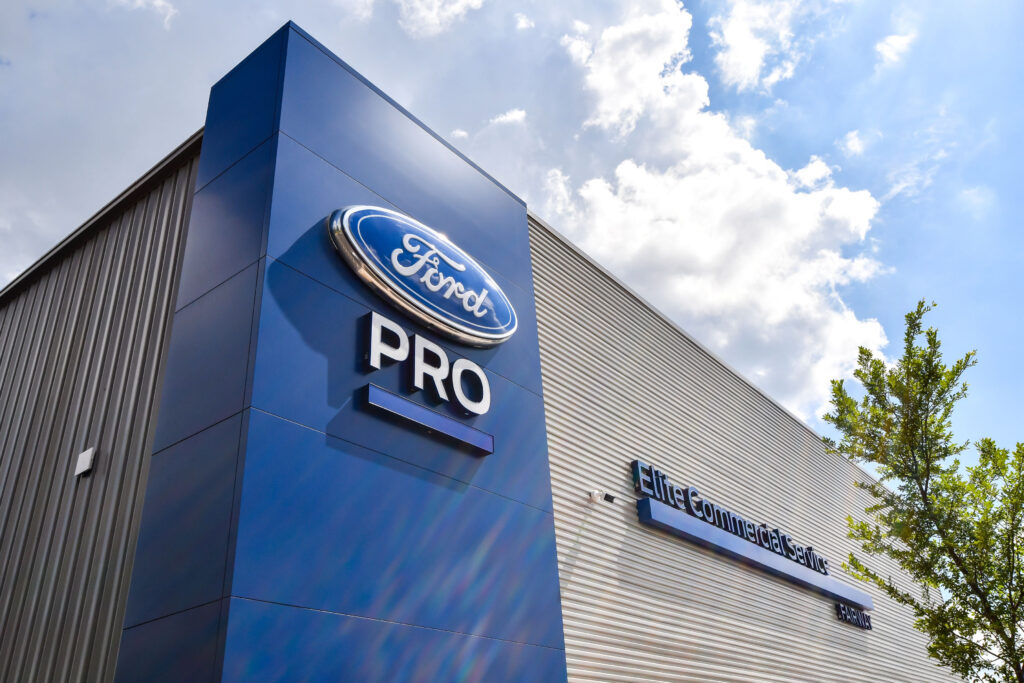Scenic Tool & Stamping
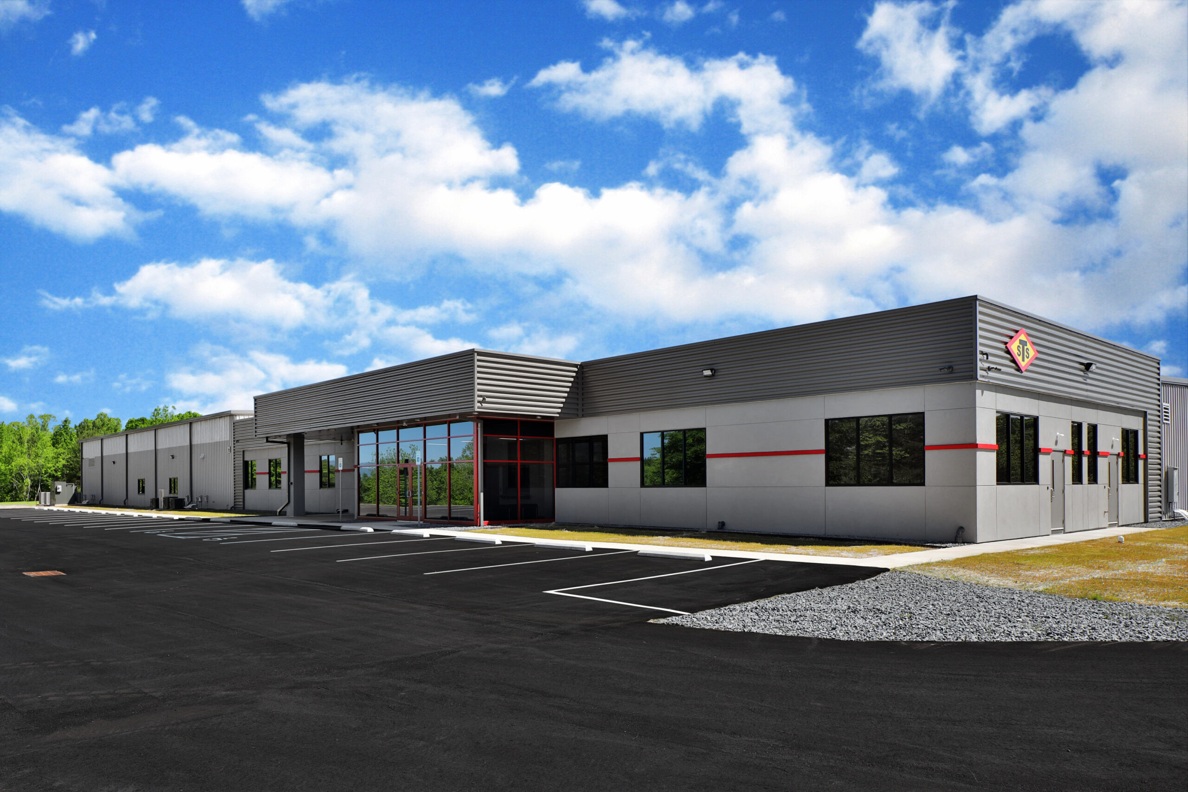
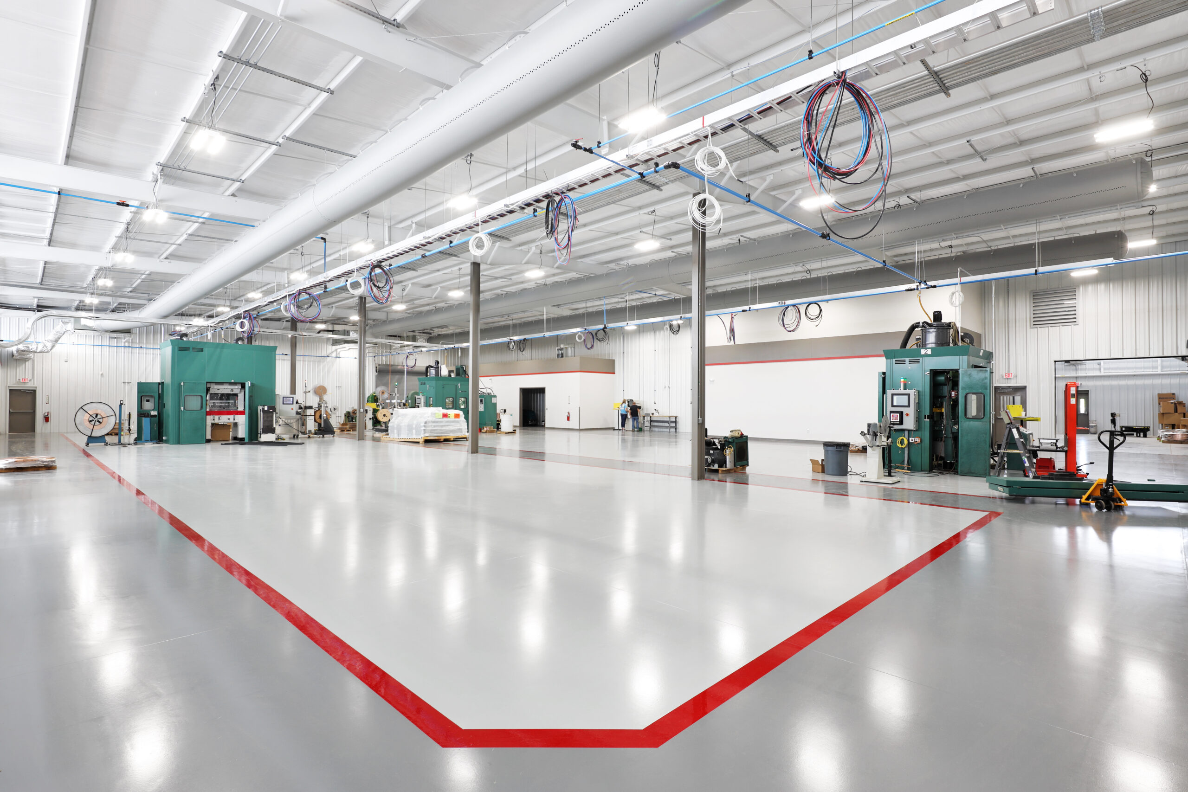
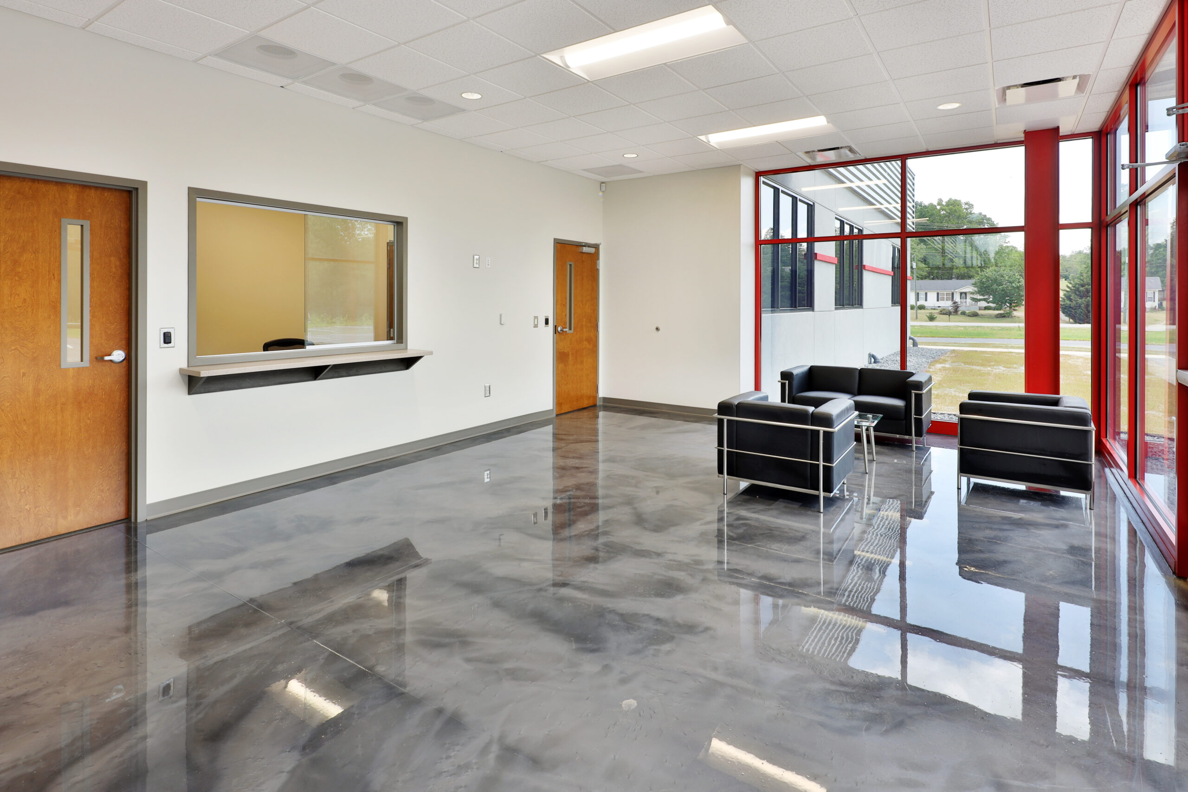
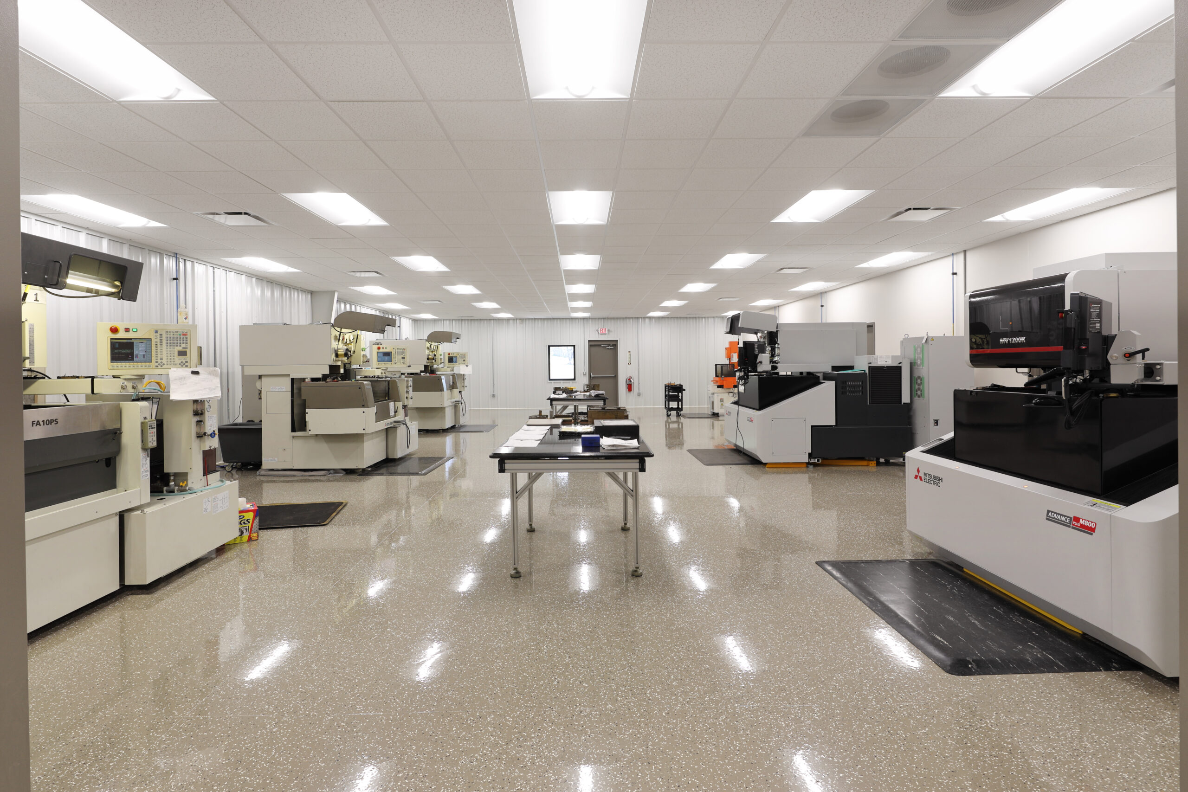
Project Type: New Construction
Architect: Keith Architects
Square Footage: 41,000 SF
Scenic Tool & Stamping
Beyond the Garage: A Family Dream Blossoms into a 41,000 SF Manufacturing Expansion
From humble beginnings in a 900 SF garage to a sprawling 41,000 SF manufacturing facility, Caldwell Constructors partnered with Scenic Tool & Stamping to catapult their vision into reality. Having grown to nearly 50 employees, this design-build project in Campobello, SC, marks a pivotal chapter in Scenic Tool’s story, signifying an expansion of space and an evolution of a family-owned dream. The new facility, overlooking the Appalachian Mountains, provides dedicated production areas and comfortable offices for efficient operations.

