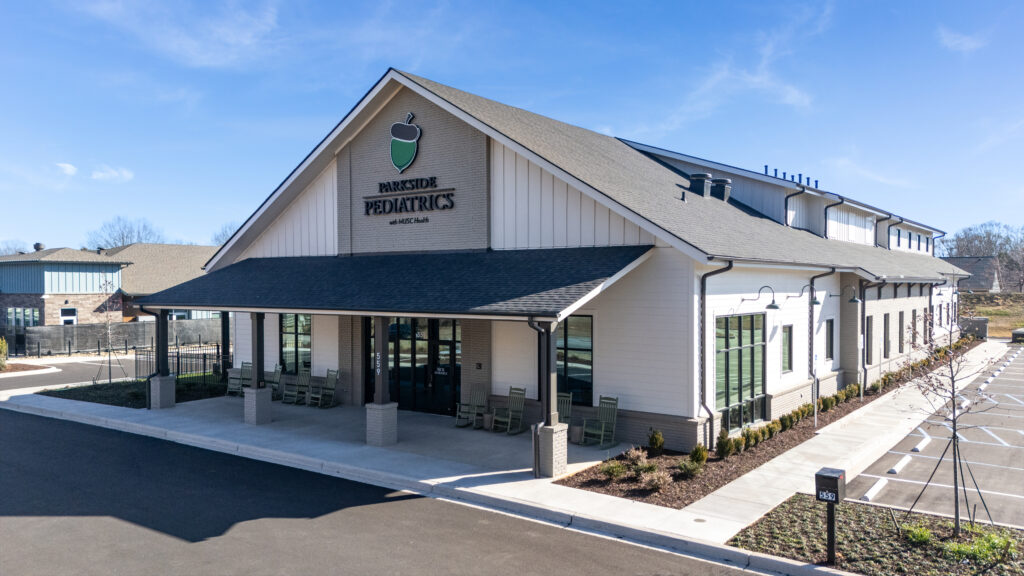Parkside Pediatrics | Verdae


Project Type: New Construction
Architect: Radium Architecture
Square Footage: 25,000 SF
Parkside Pediatrics | Verdae
Building on Trust: Caldwell and Parkside Pediatrics Partner for a Brighter Future in Greenville
When Parkside Pediatrics and their team embarked on launching their new pediatric clinic concept, they entrusted Caldwell Constructors with realizing their ambitious vision. In 2014, this collaboration took shape as Caldwell was tasked with constructing a 2-story, 25,000 SF medical office building, laying the foundation for what would become a longstanding partnership. As time progressed, the alliance between Parkside Pediatrics and Caldwell Constructors flourished, marked by the completion of over 20 diverse projects. Each venture not only showcases the Parkside difference—where every child receives care as attentive as that given to one’s own—but also Caldwell’s ability to deliver exceptional healthcare facilities. This particular building stands as a testament to their collective commitment to excellence, embodying the nurturing environment that Parkside Pediatrics envisioned. Through these collaborations, Caldwell Constructors has solidified its reputation as a dependable partner, adept at bringing complex healthcare visions to life.


