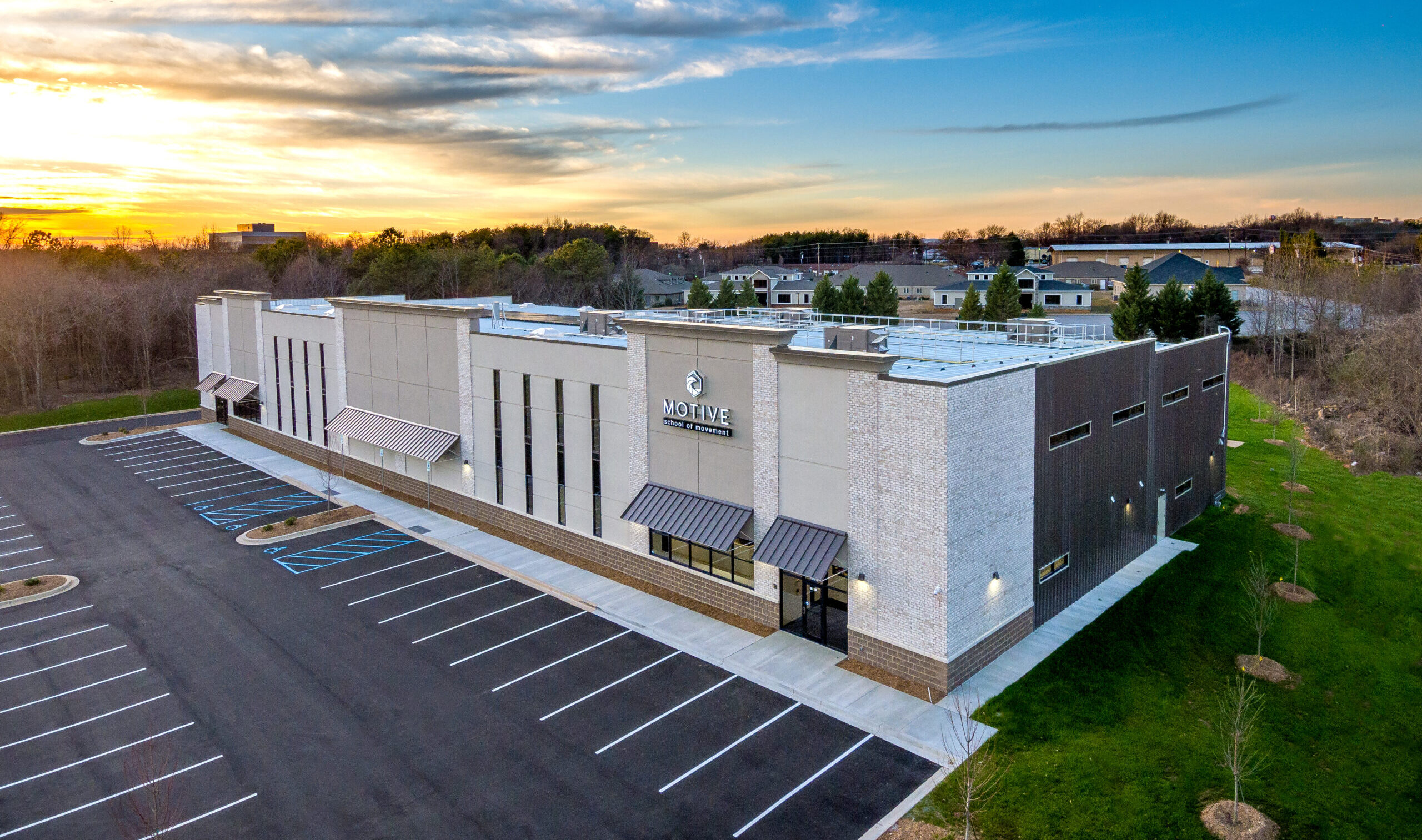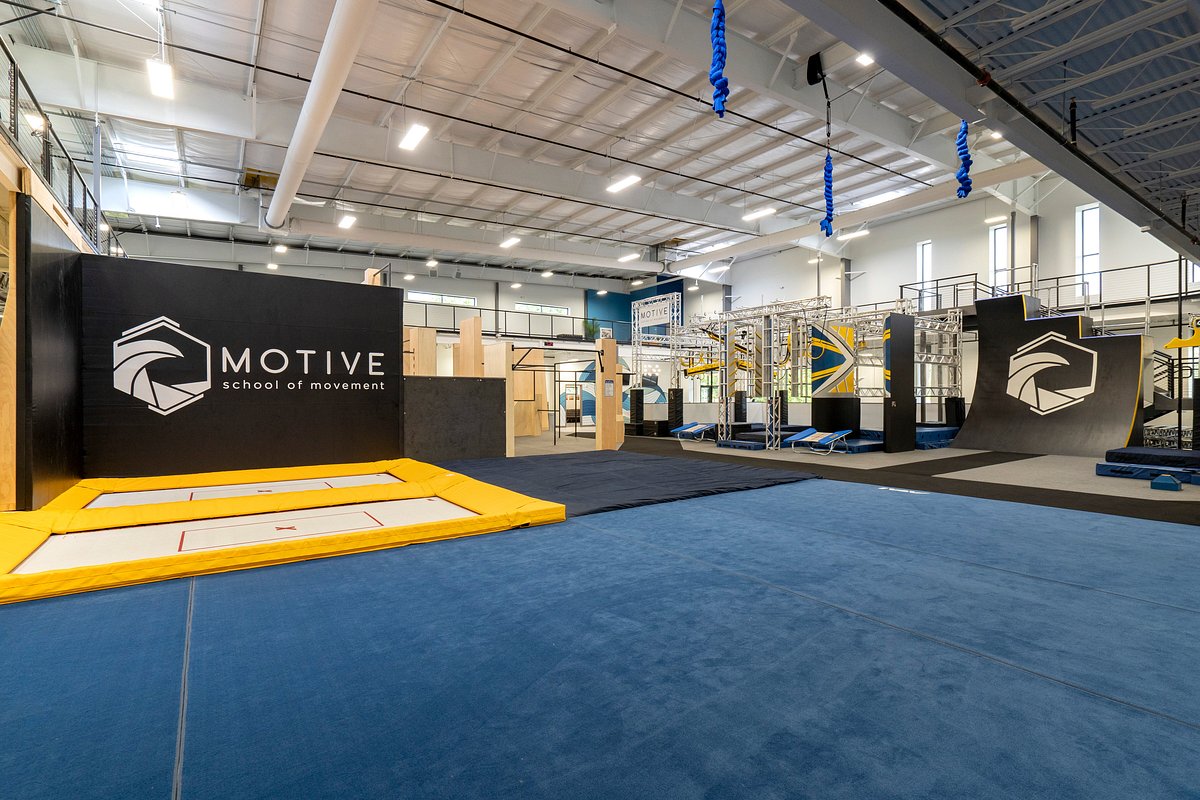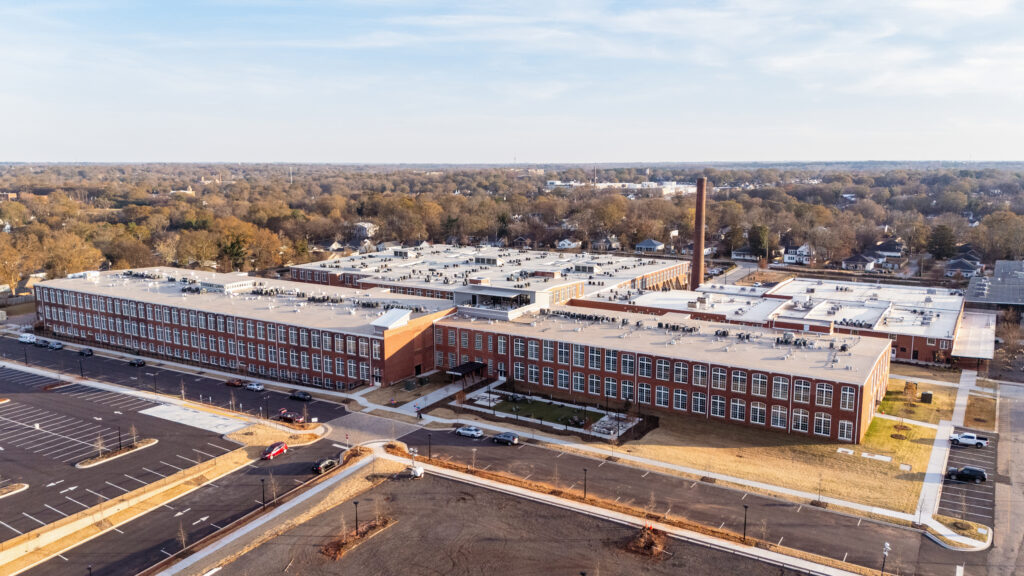Motive School of Movement


Project Type: New Construction
Architect: David M Simpson, Architect
Square Footage: 24,000 SF
Motive School of Movement
Fit & Functional: New Fitness Facility Takes a Leap
This project consists of the construction of a new 24,000 SF pre-engineered metal building with masonry veneer to house a fitness center and warehouse space, including significant sitework. The building houses an elevated running track, a mezzanine, and expansive warehouse space.


