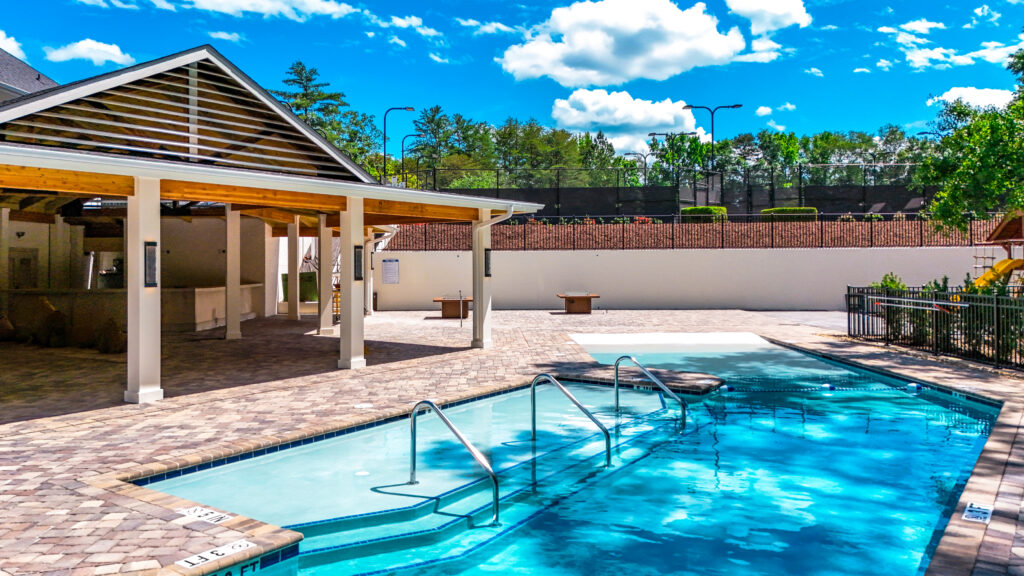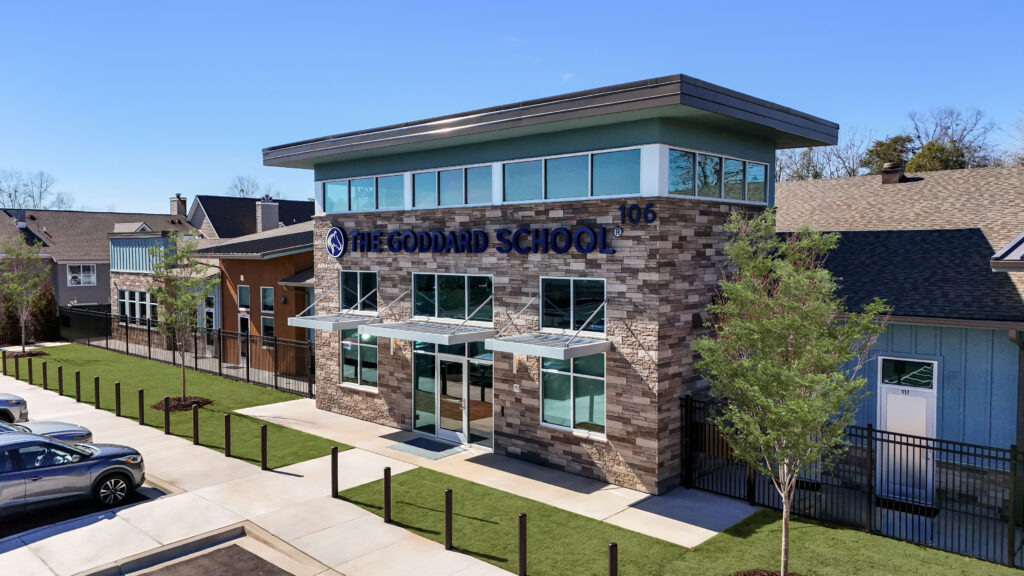Mill Pine Performance Center
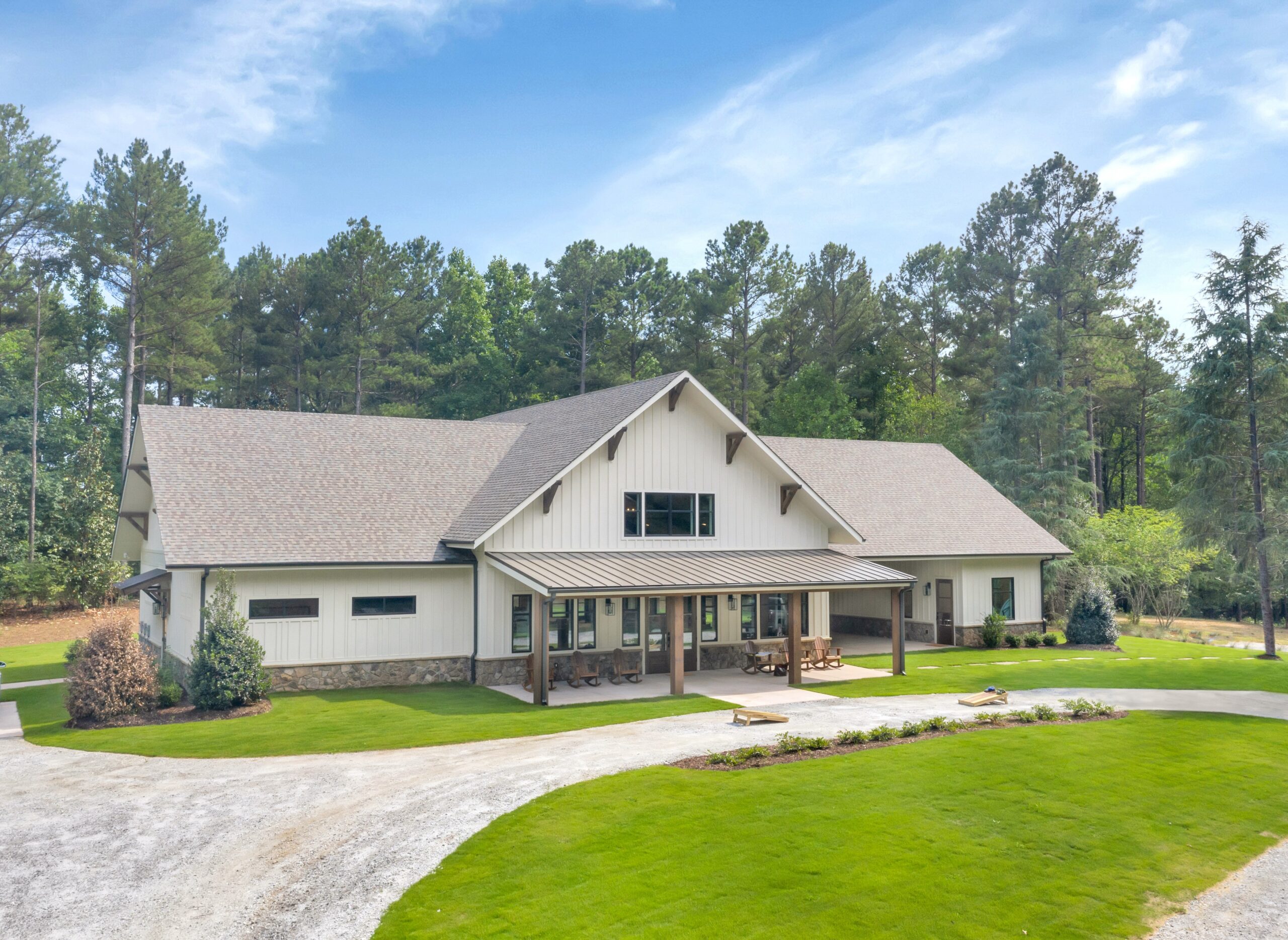
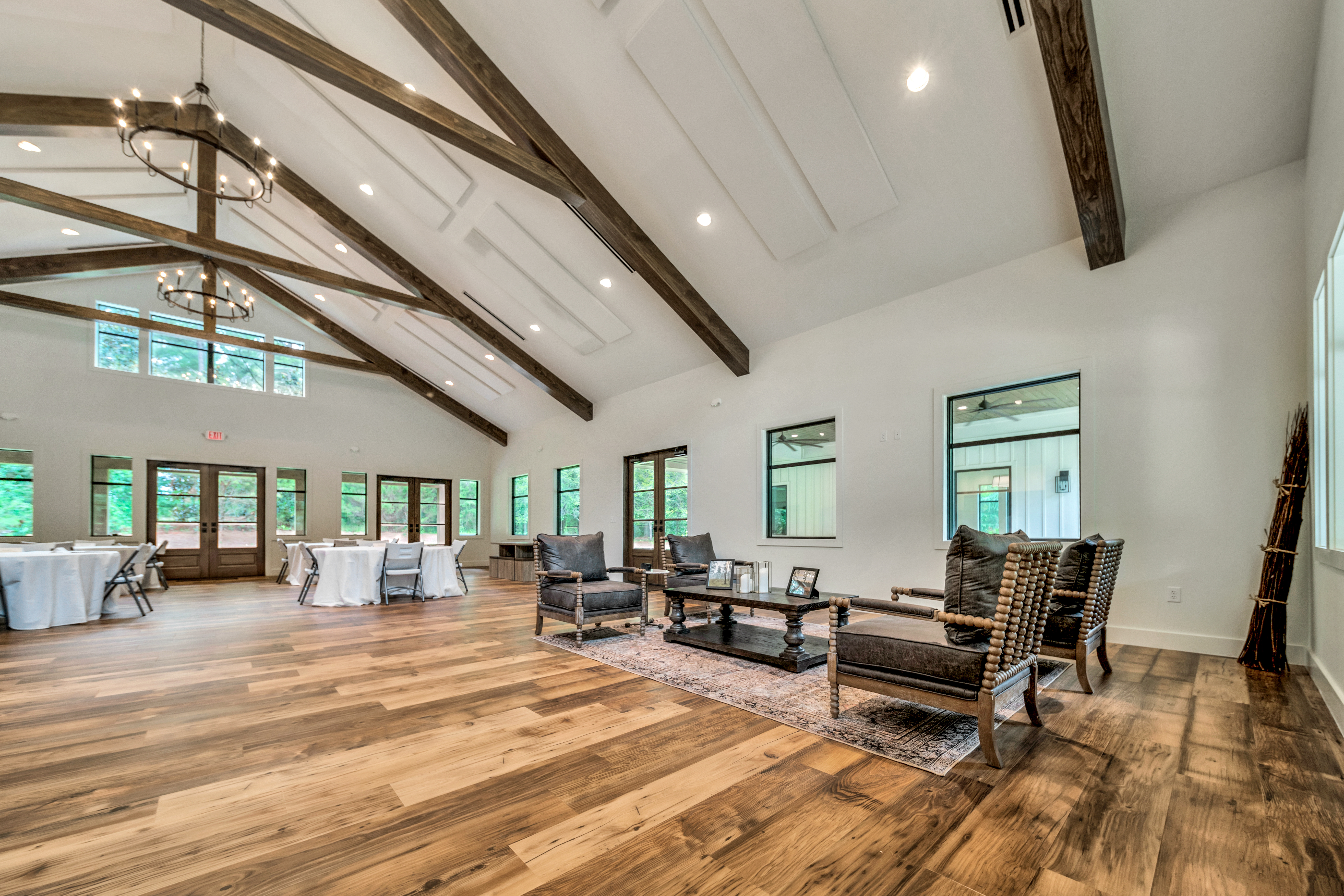

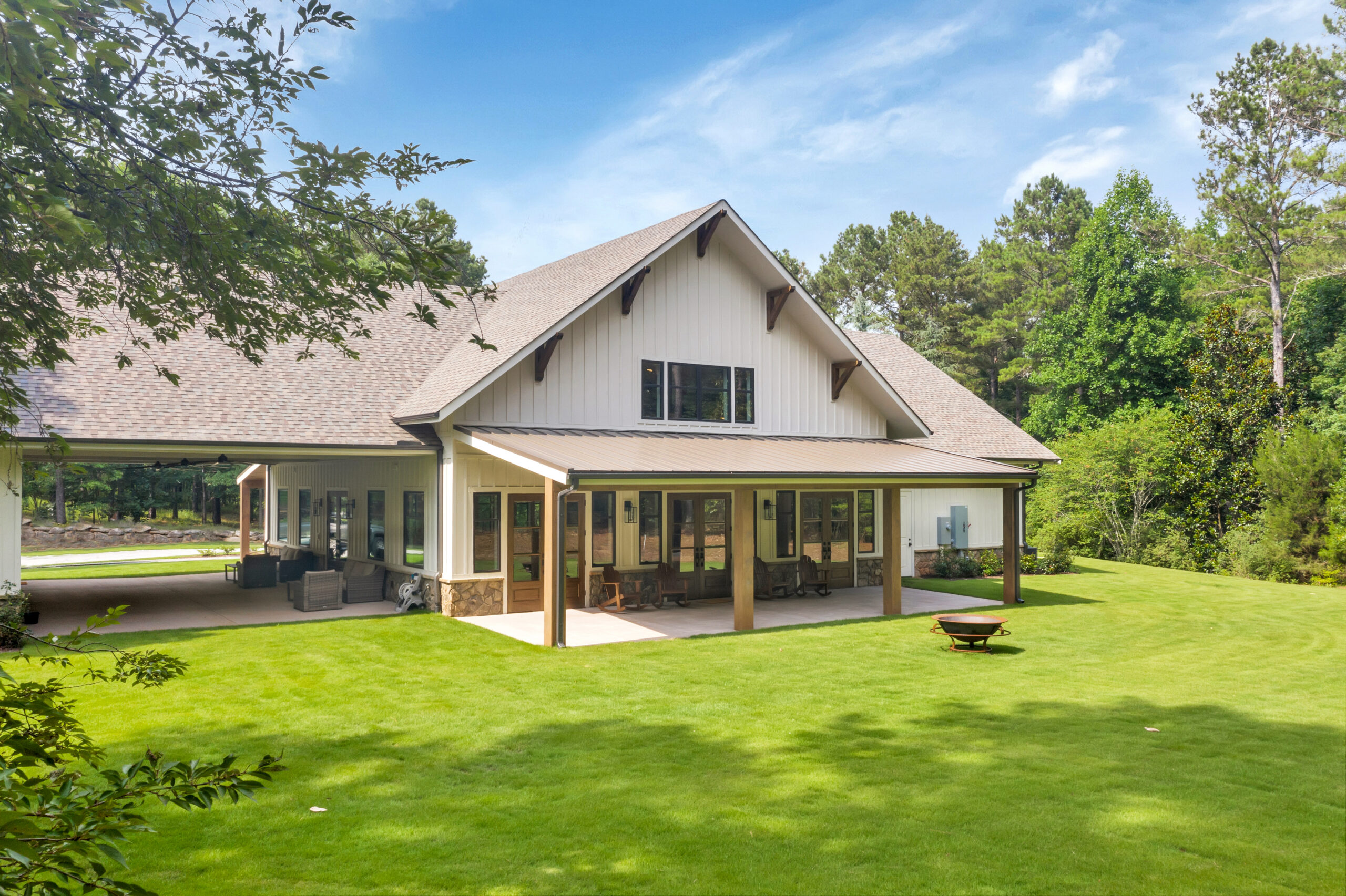
Project Type: New Construction
Architect: LMG Architects
Square Footage: 3,600 SF
Mill Pine Performance Center
Crafting Excellence: Mill Pine's Versatile Performance Center Provides Unforgettable Corporate Events and Retreats
Caldwell Constructors completed a new 3,600 SF wood-framed performance center, a cornerstone of Mill Pine‘s expansive 355-acre setting. This versatile facility is designed for corporate events, retreats, and training sessions, providing a dynamic personal and professional development space. Nestled in the picturesque Blue Ridge Mountains, the meticulously crafted, multifaceted event space facilitates group development sessions, enabling teams to connect and collaborate while immersed in the breathtaking landscape.

