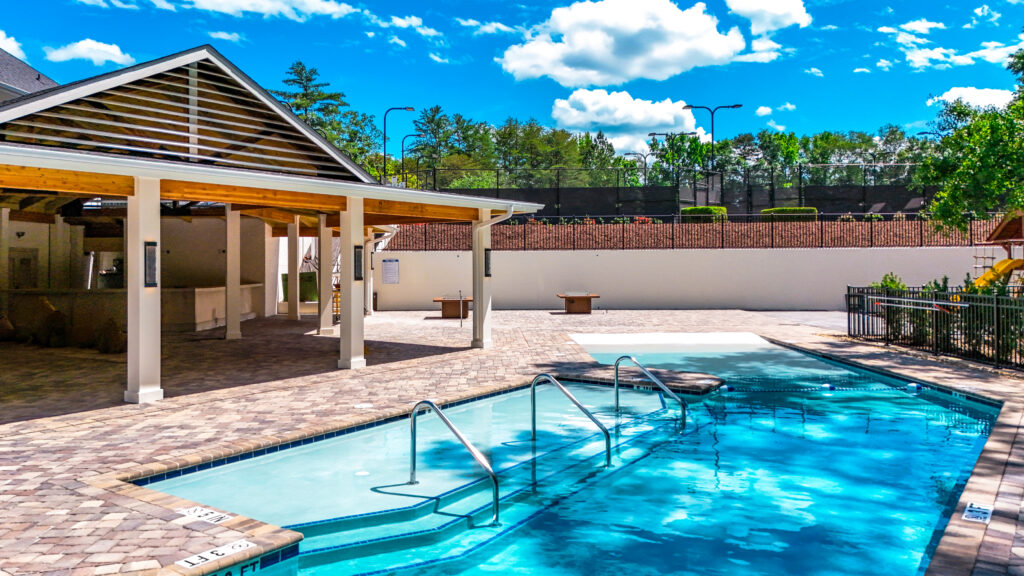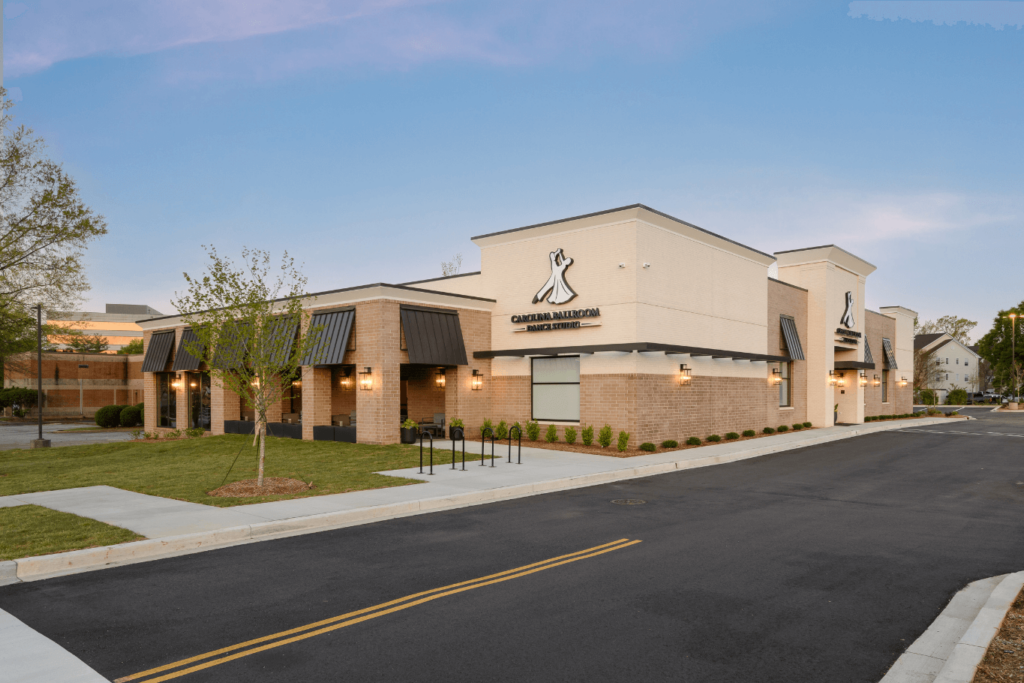Caine Halter Family YMCA
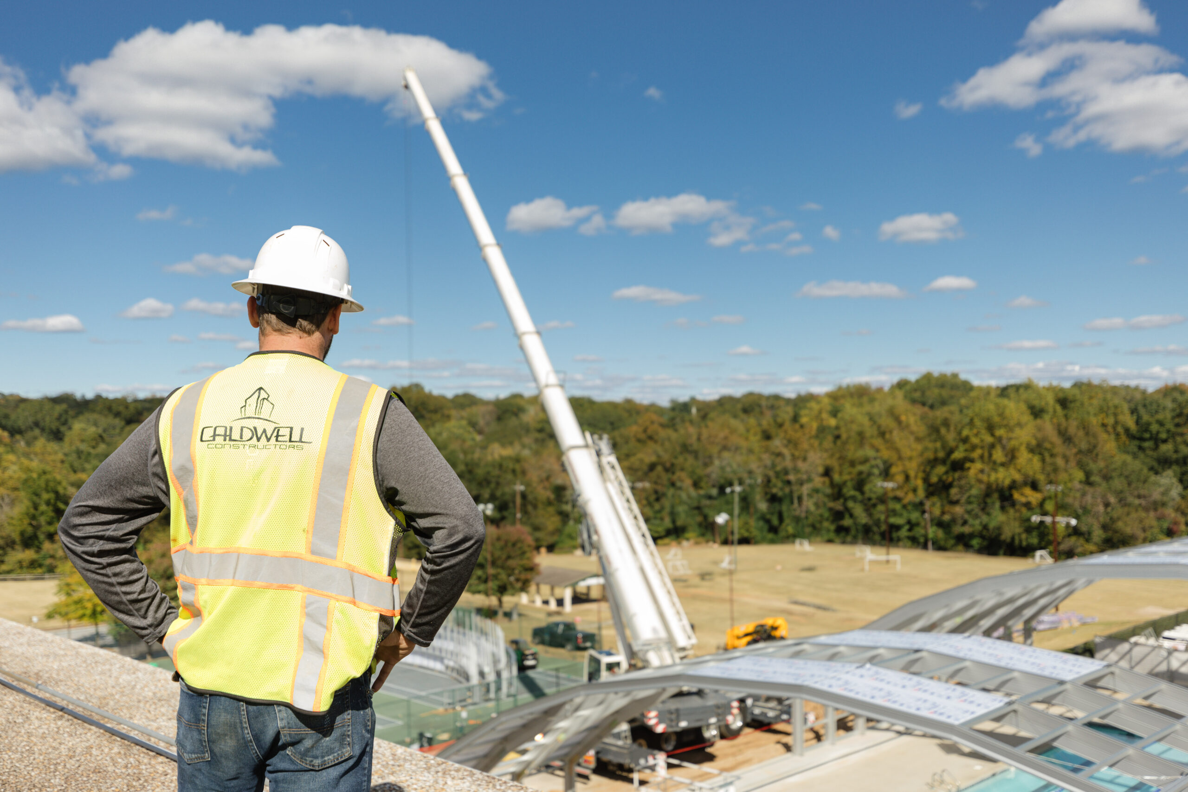

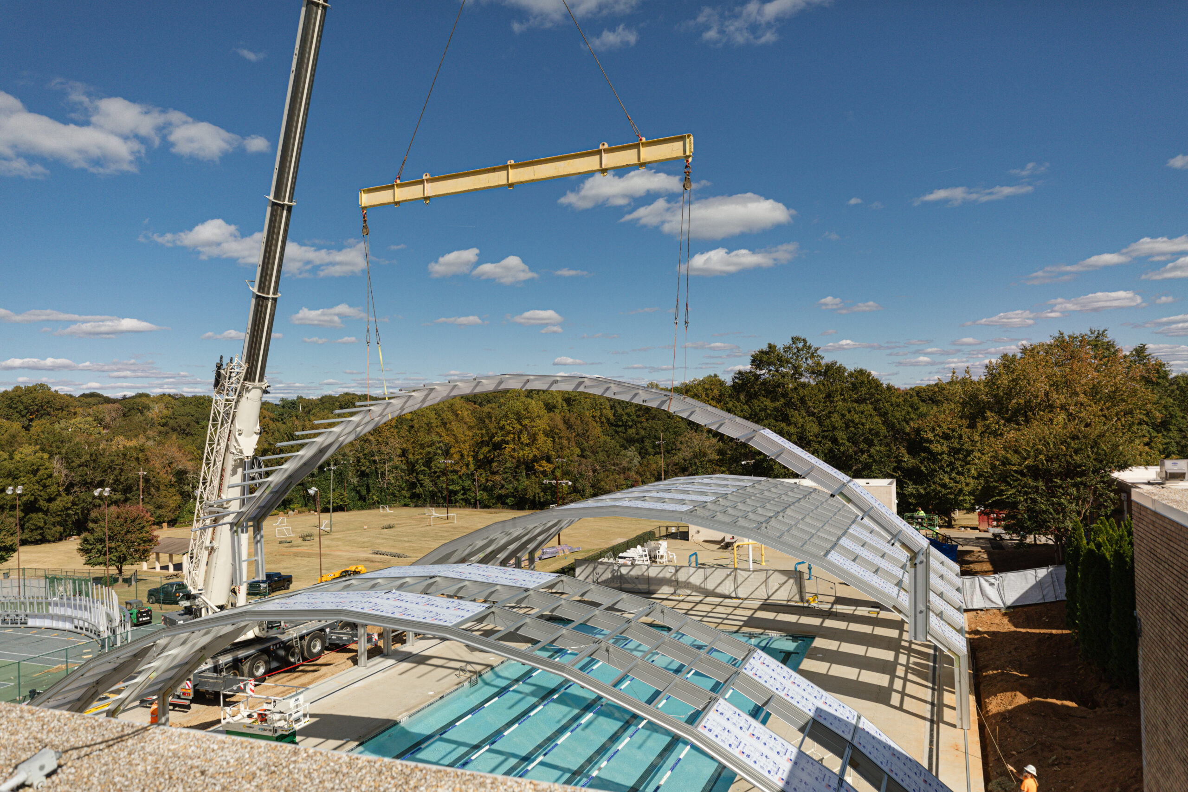
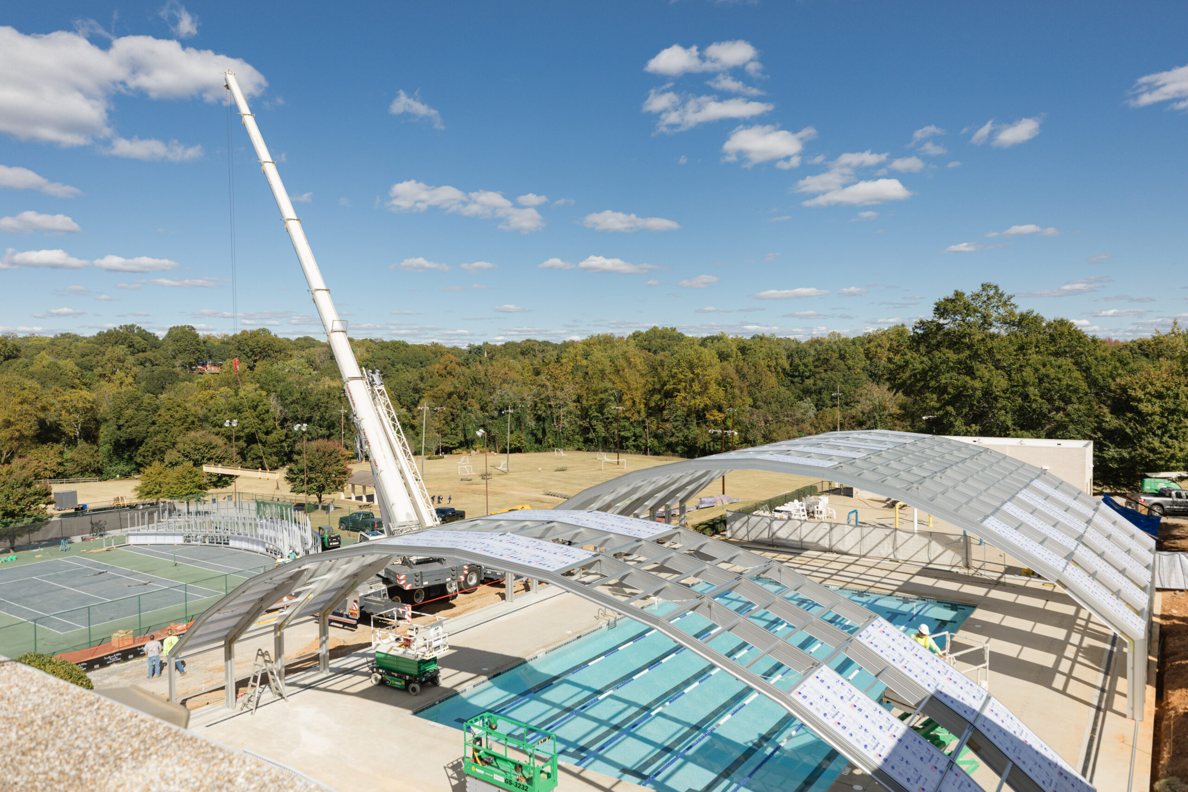
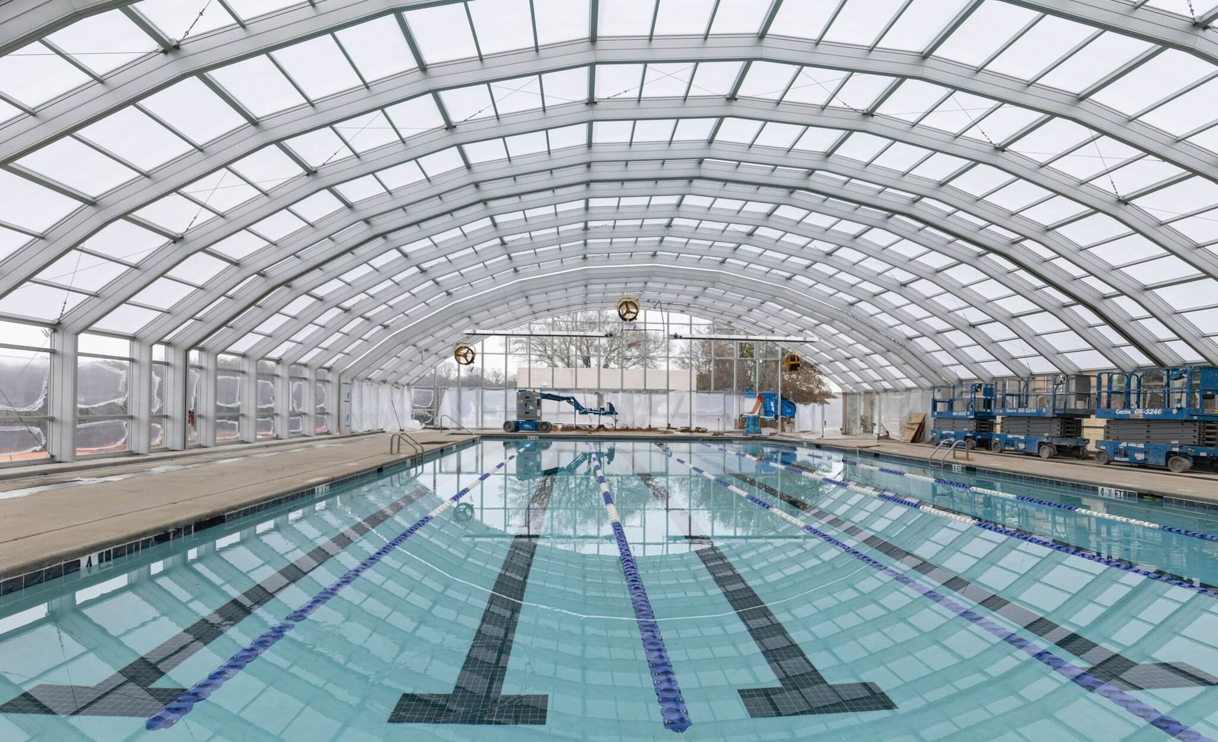
Project Type: New Construction
Architect: McMillan Pazdan Smith
Square Footage: 10,000 SF
Caine Halter Family YMCA
A Creative Solution for Year-Round Swimming at the YMCA: Caldwell's Design-Build Renovation Transforms YMCA
The 10,000 SF renovation of the Caine Halter Family YMCA, highlighted by the replacement of its pool enclosure, marks a significant enhancement to the facility’s offerings. Managed by Caldwell Constructors, this design-build project encompassed comprehensive site preparation, utility adjustments, and foundational work, culminating in the integration of advanced mechanical, electrical, and plumbing systems within the new Dynadome enclosure. This update not only elevates the aesthetic and functional quality of the YMCA but also extends its swimming programs to a year-round schedule. The successful completion of the Dynadome enclosure exemplifies Caldwell’s dedication to delivering top-tier construction projects that cater to the community’s evolving needs, ensuring the YMCA remains a vital hub for health and wellness.

