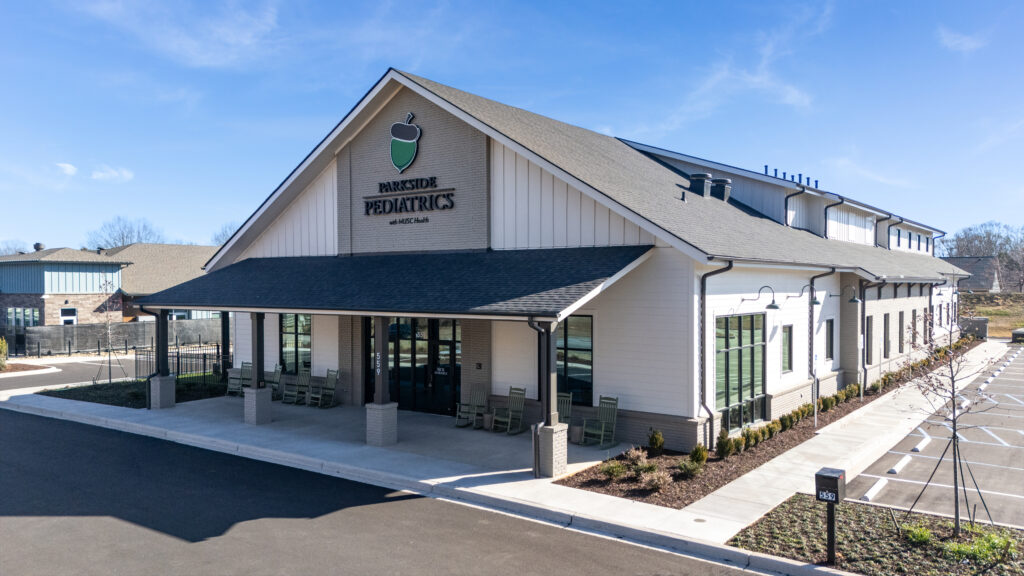Basecamp GVL
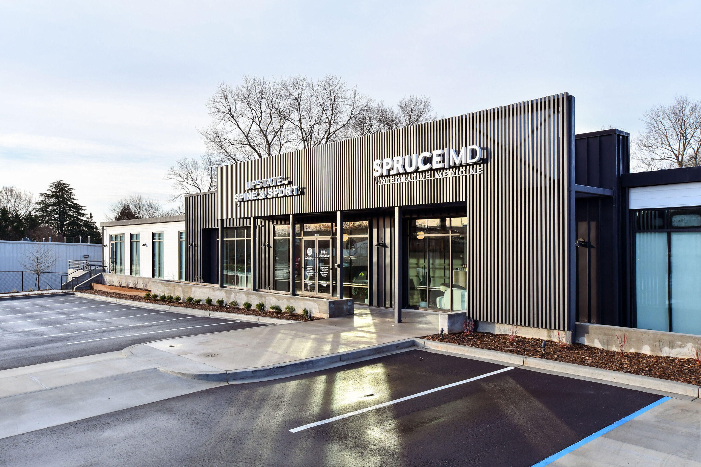
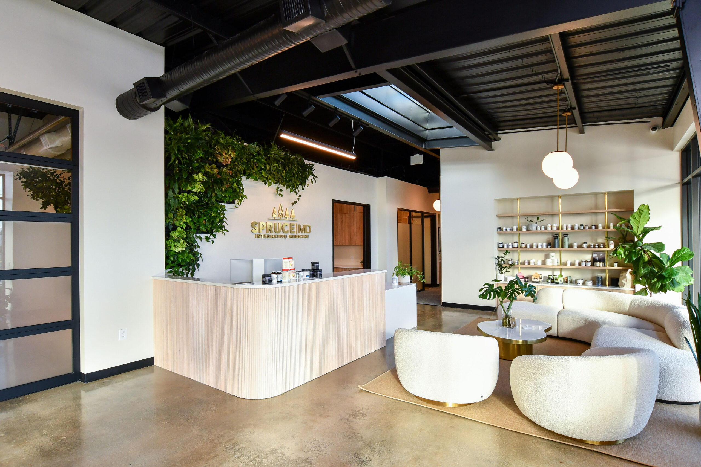
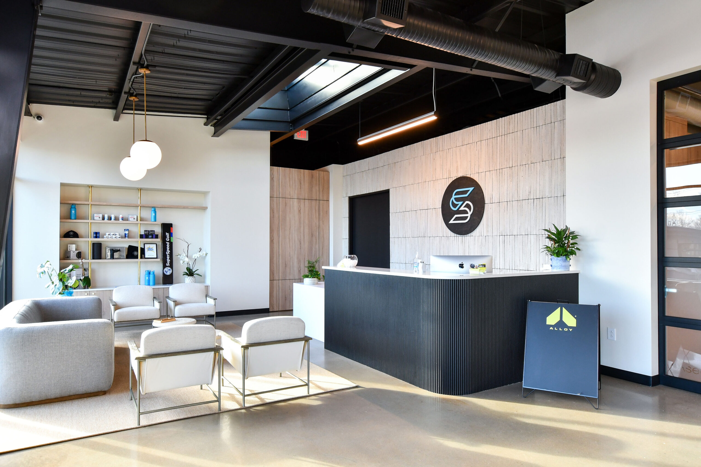
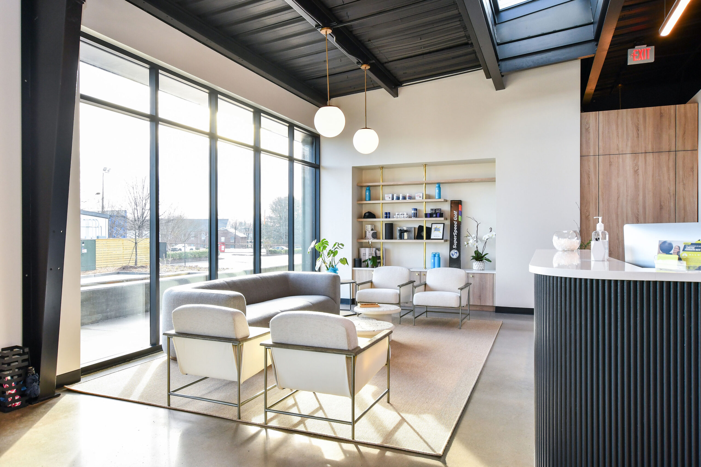
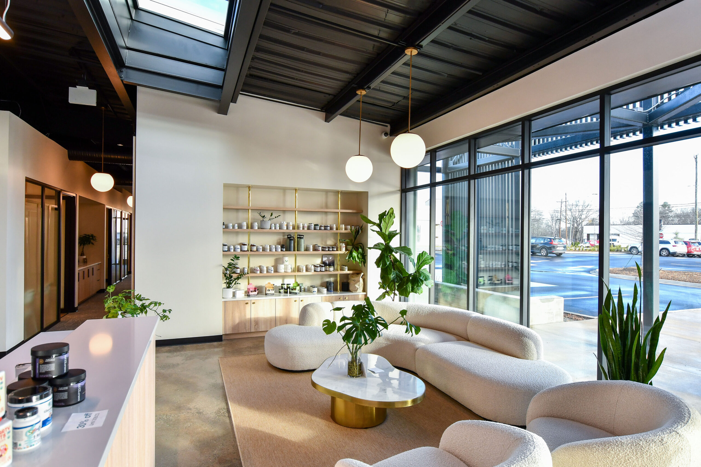
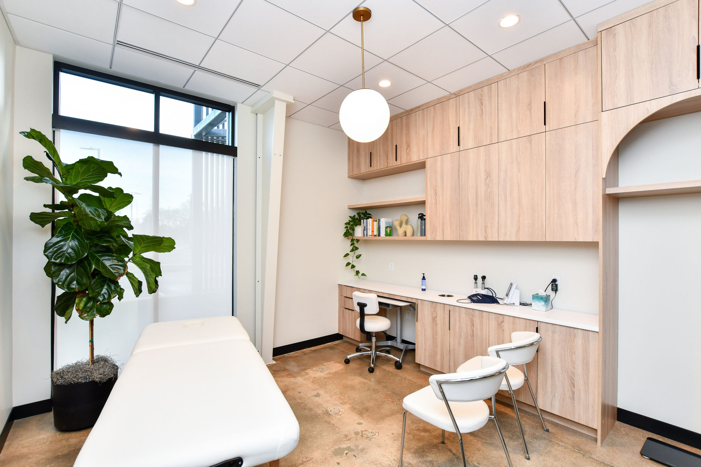
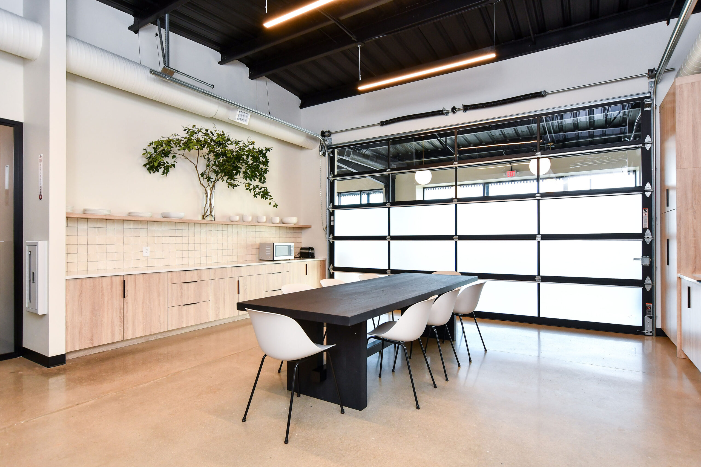
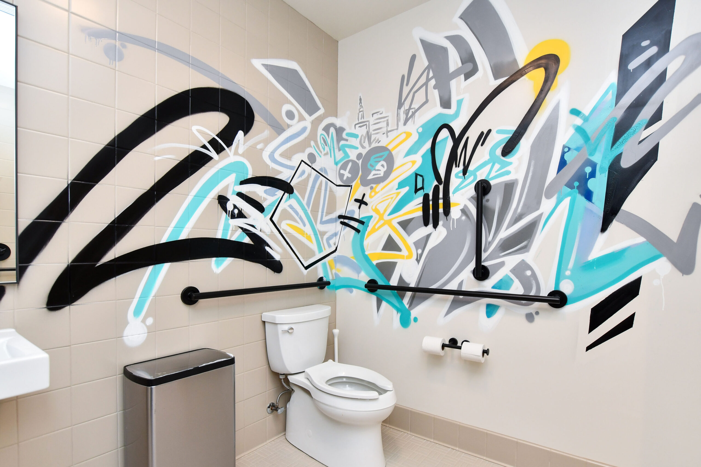
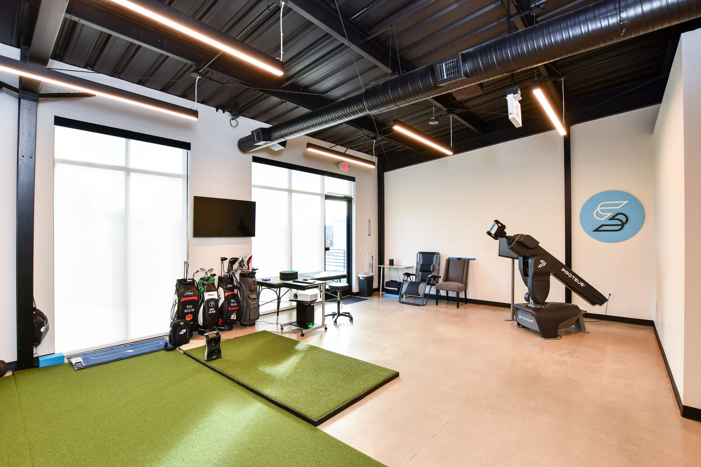
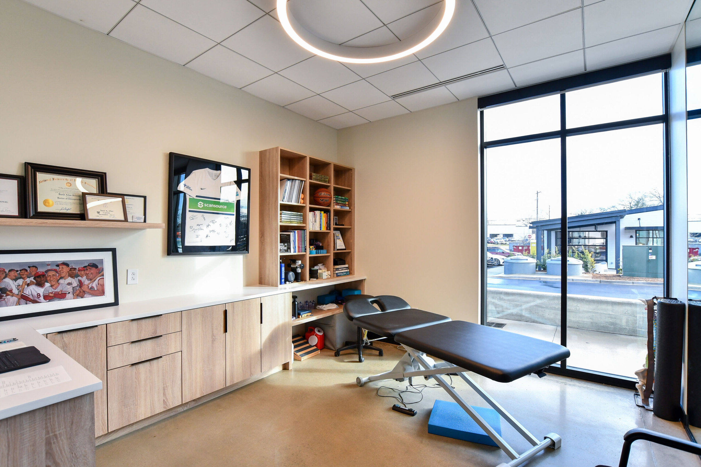
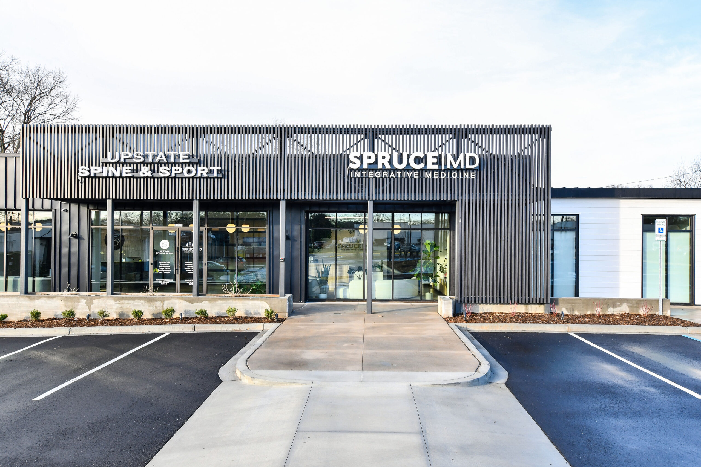
Project Type: New Construction
Architect: SHLTR Architects
Square Footage: 20,000 SF
Basecamp GVL
One-Stop Wellness Journey: Basecamp GVL Merges Healthcare, Fitness & Food in One Complex
Basecamp GVL is an expansive health hub situated on the busy Laurens Road corridor in Greenville, SC. Encompassing 20,000 SF, Basecamp offers a diverse selection of healthcare practices, fitness studios, and restaurants to cater to all health requirements. The project required extensive site work, which included demolishing an existing building and renovating two pre-engineered metal structures. The exterior enhancements boast new facades, storefront designs, overhead doors, and an outdoor dining and recreation area. The interior design is equally impressive, featuring a versatile industrial aesthetic with polished concrete floors, exposed structural elements, and an innovative swinging glass door system. The seamless collaboration between SHLTR Architects and the owner resulted in a highly successful partnering project.

