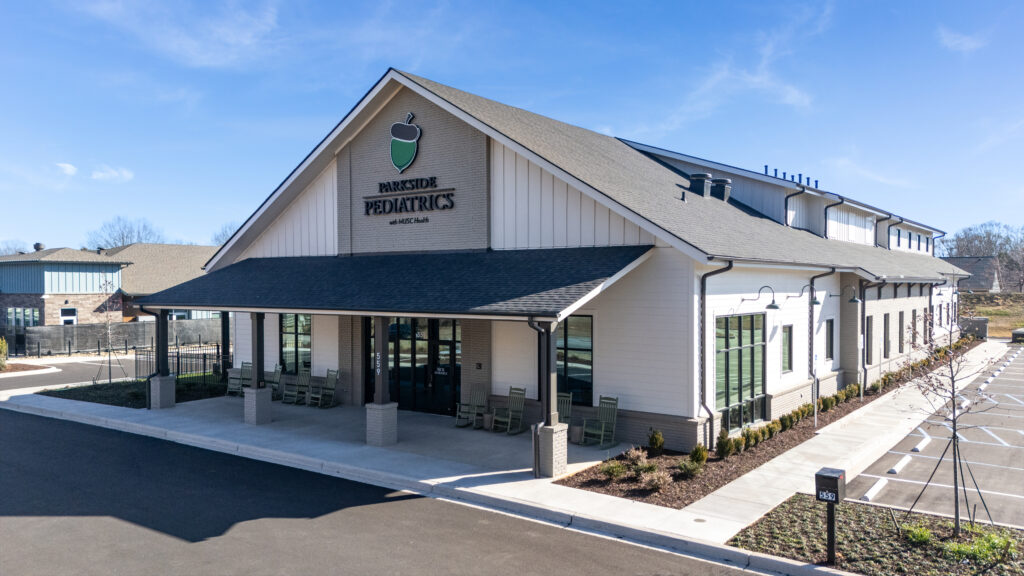Apex Allergy
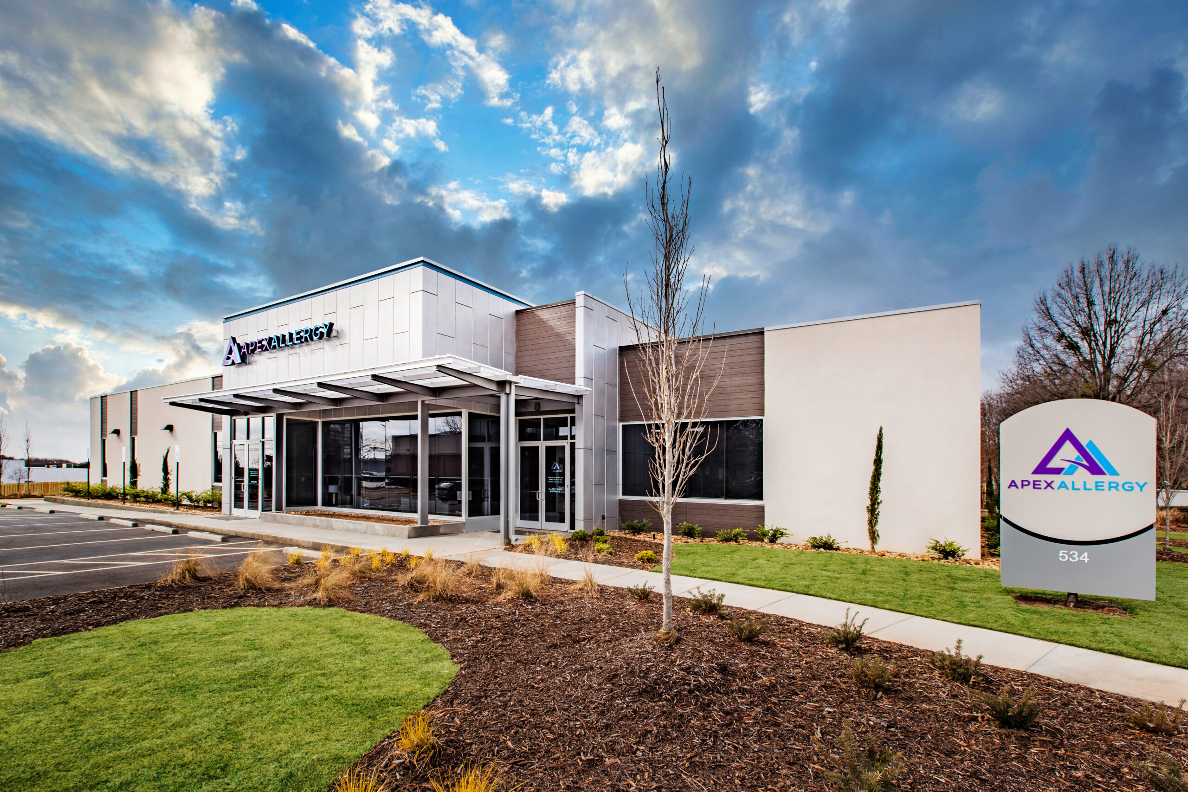
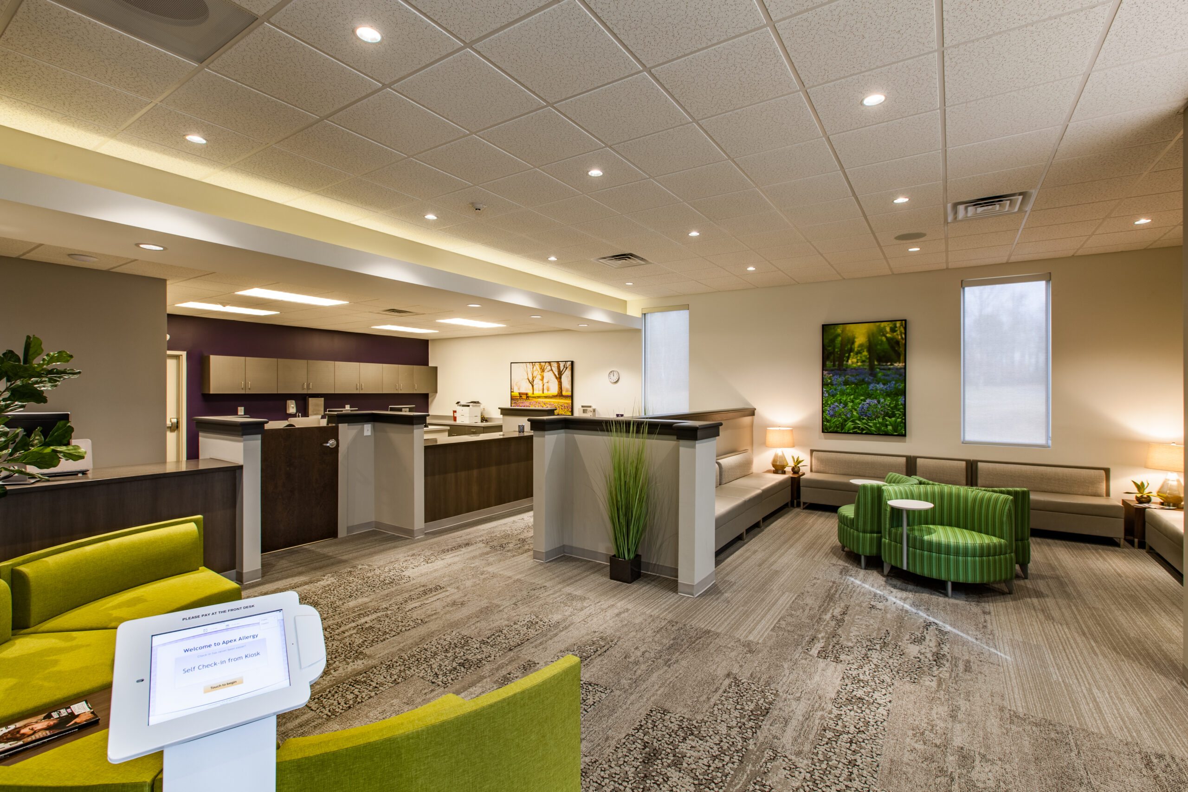
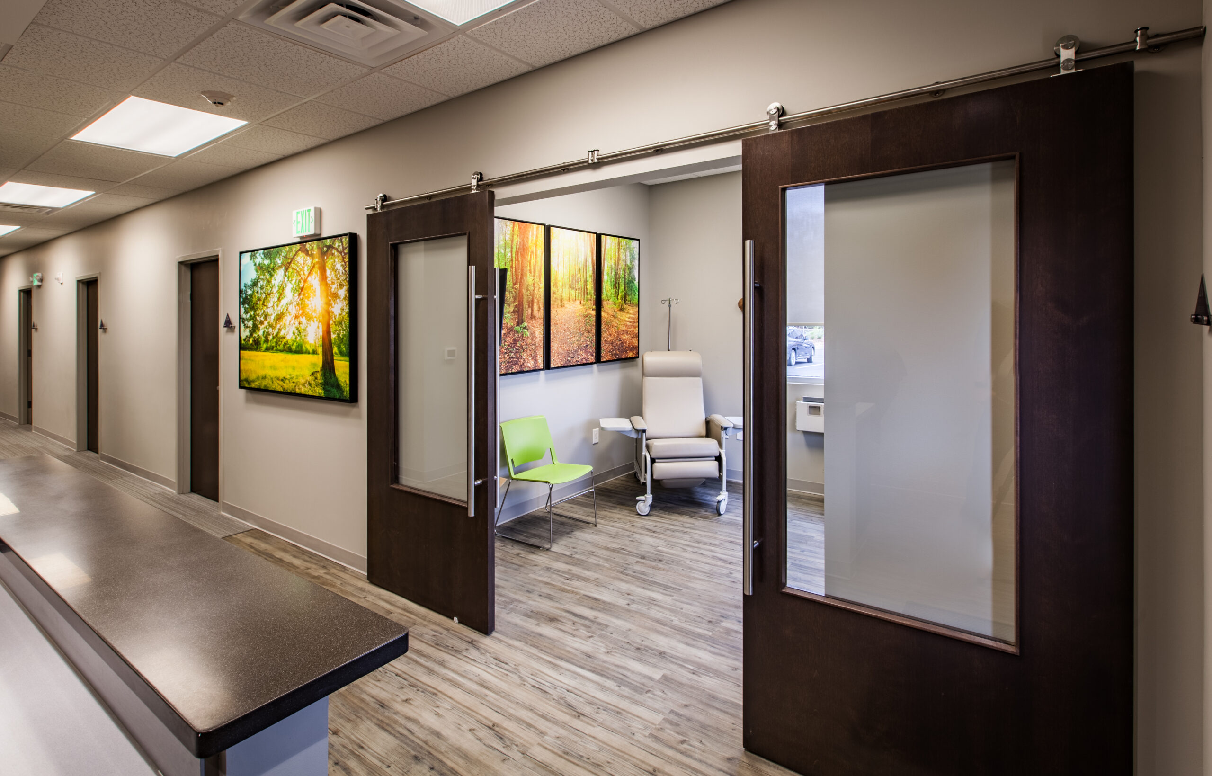
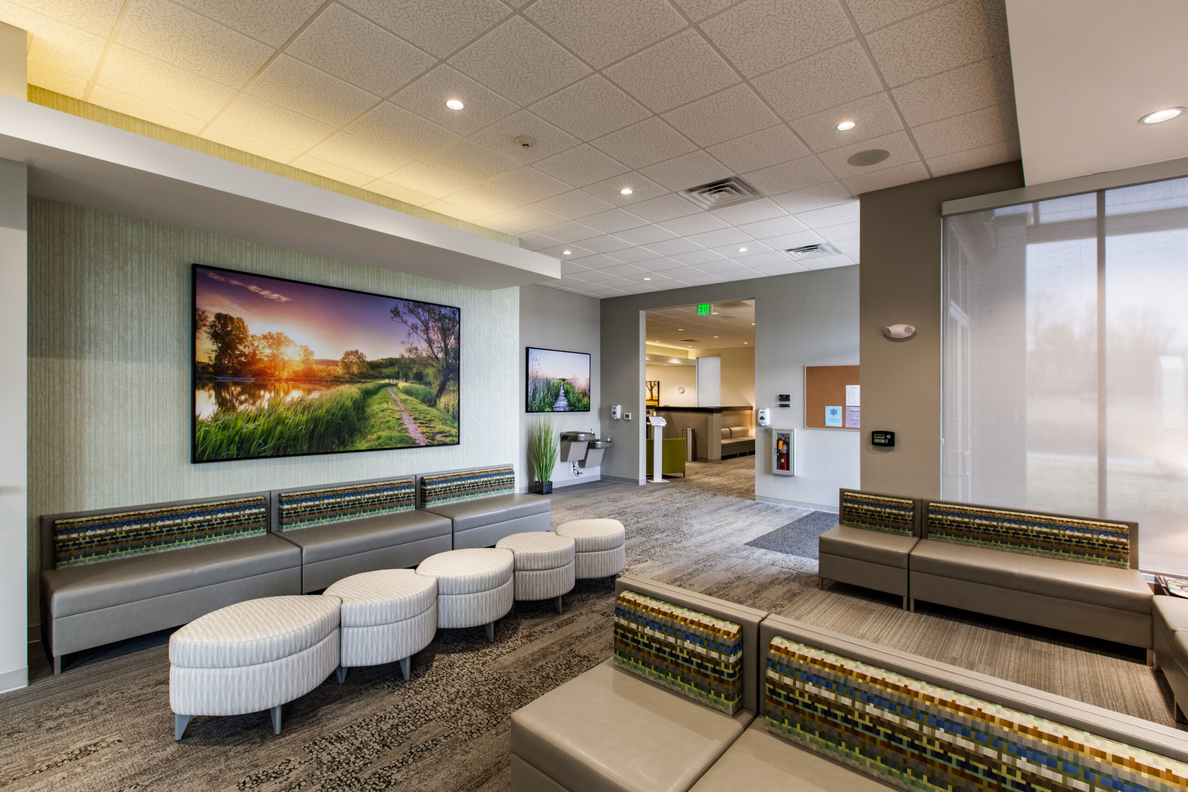
Project Type: Renovation
Architect: McMillan Pazdan Smith
Square Footage: 7,200 SF
Apex Allergy
From Plates to Prescriptions: A Shared Vision Takes Shape in a Thriving Healthcare Office
Through a collaborative design-build partnership, Caldwell renovated a former restaurant into a modern healthcare office. This 6,100 SF interior renovation and a 1,100 SF addition blend the building’s existing charm with a cutting-edge healthcare facility. Caldwell was heavily engaged in the early preconstruction and planning of this project, working alongside the design team and owner to upgrade both the exterior and interior spaces for the Apex team. The new space produced a patient-centric environment designed to foster well-being. This project stands as a testament to Caldwell’s expertise in adaptive reuse and their commitment to tailoring healthcare spaces for optimal functionality and community integration.

