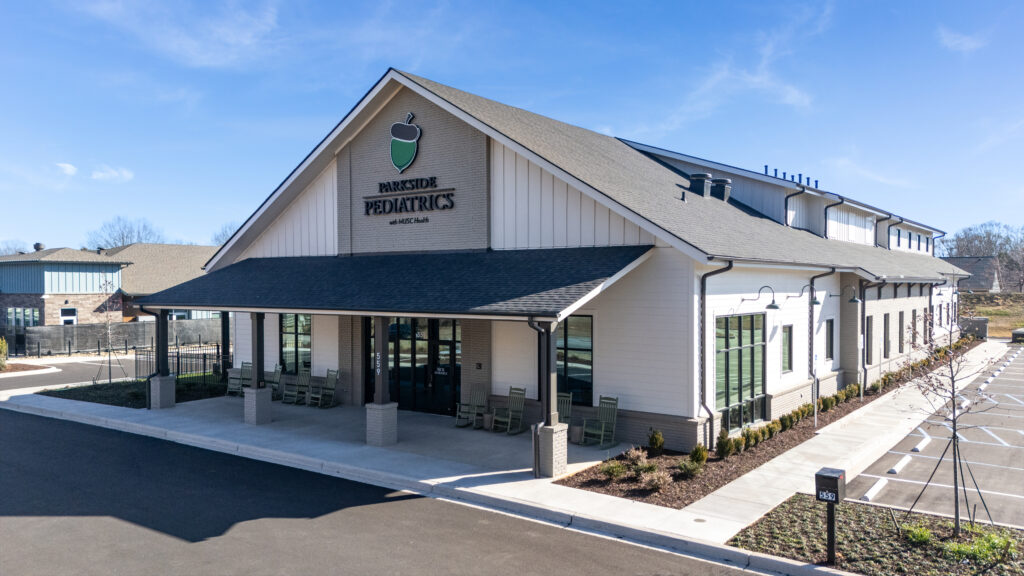Anderson Skin
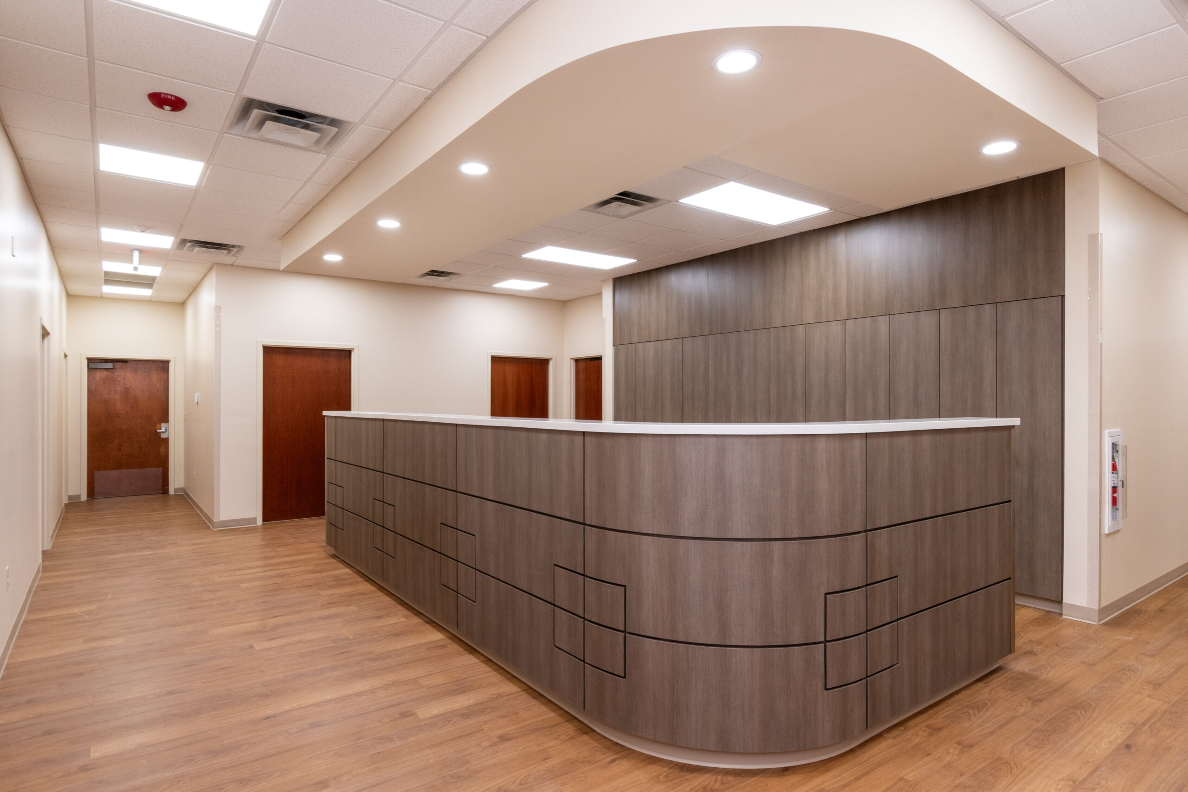
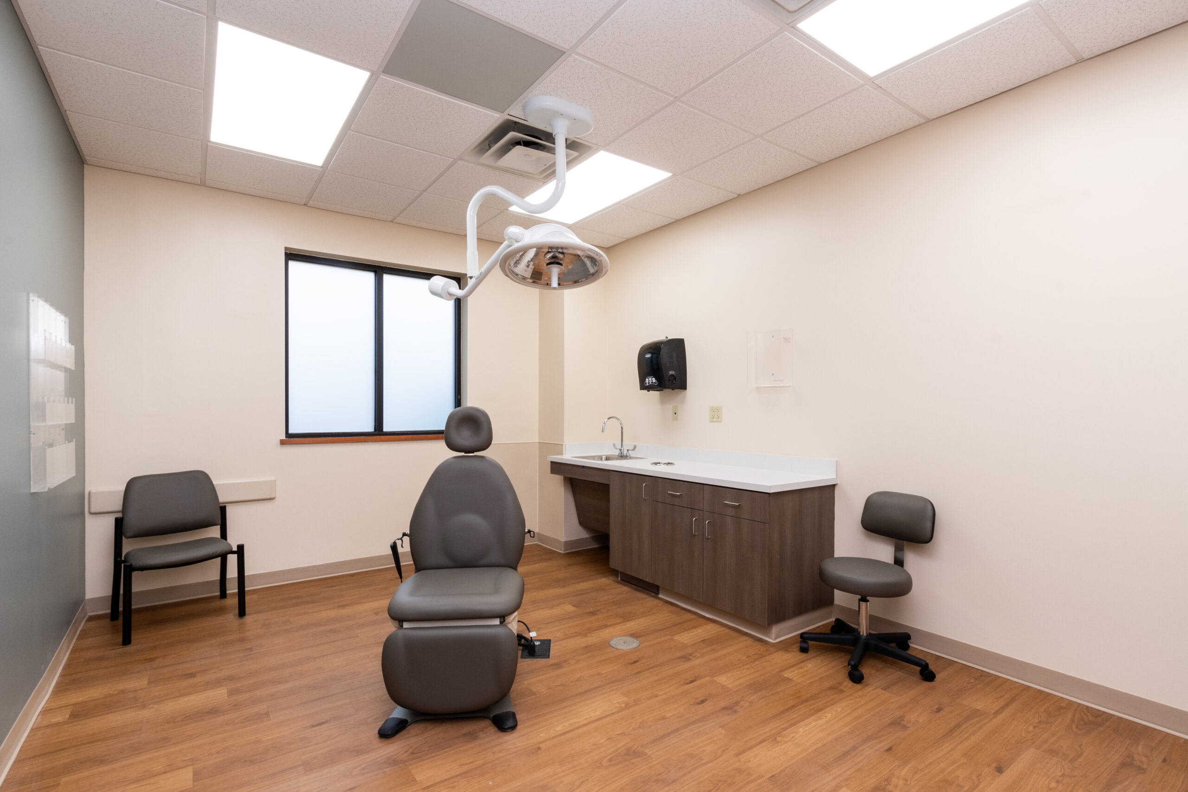
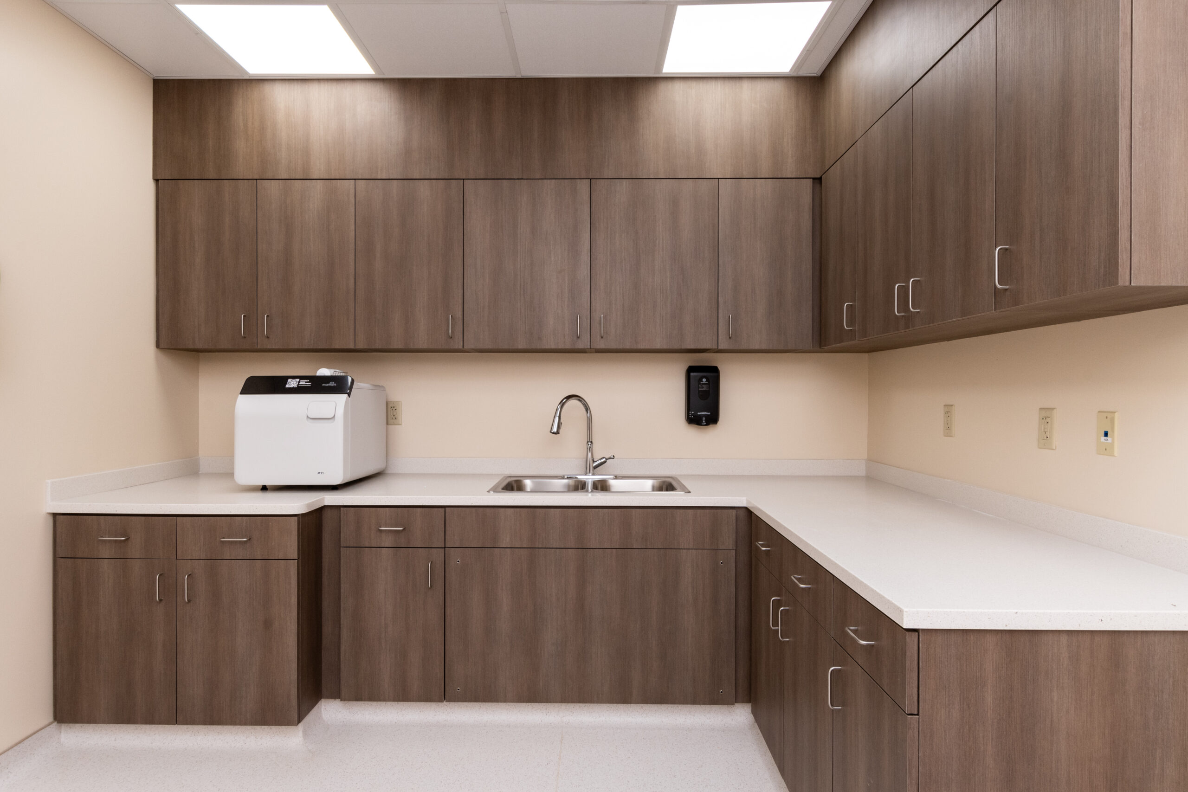

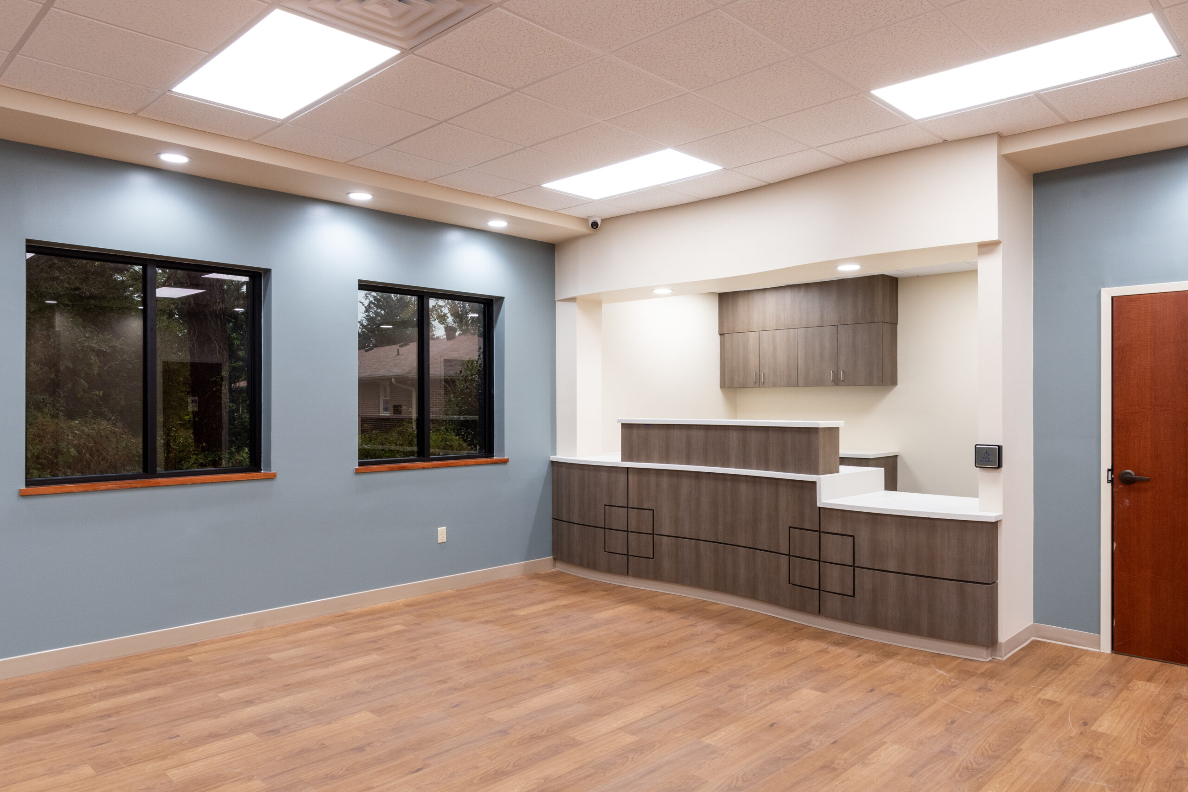
Project Type: Up-Fit
Architect: McMillan Pazdan Smith
Square Footage: 4,074 SF
Anderson Skin
Anderson Skin Clinic Renovation & Upfit
This project involved the upfit of approximately 4,074 square feet of an existing facility to enhance both patient experience and clinical functionality. Key improvements include an upgraded waiting and entry sequence, optimized clinical space in the area formerly used for infusion, and the addition of dedicated clinical support spaces. The design strategically maximizes operational efficiency while creating a welcoming and functional environment for patients and staff alike.

