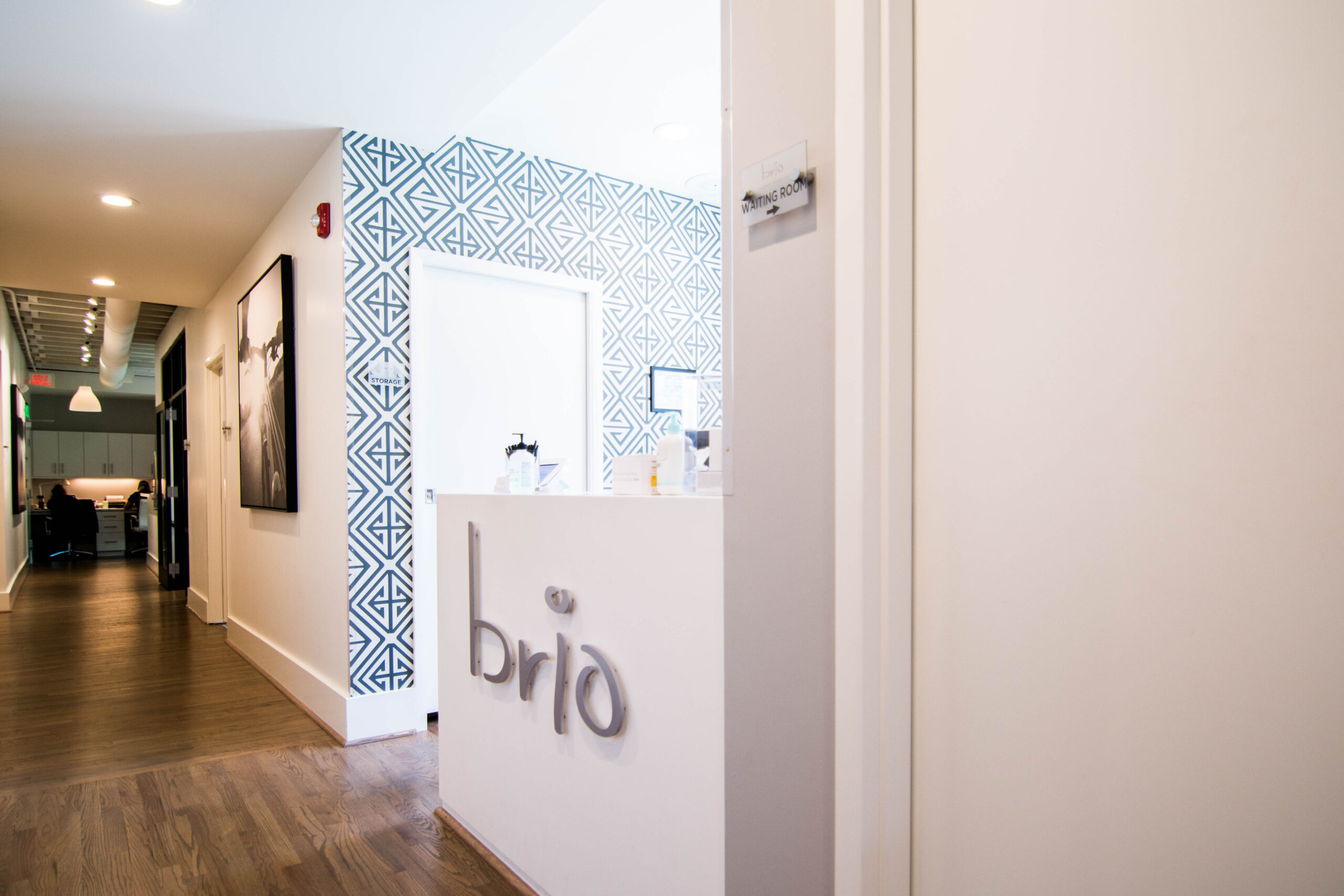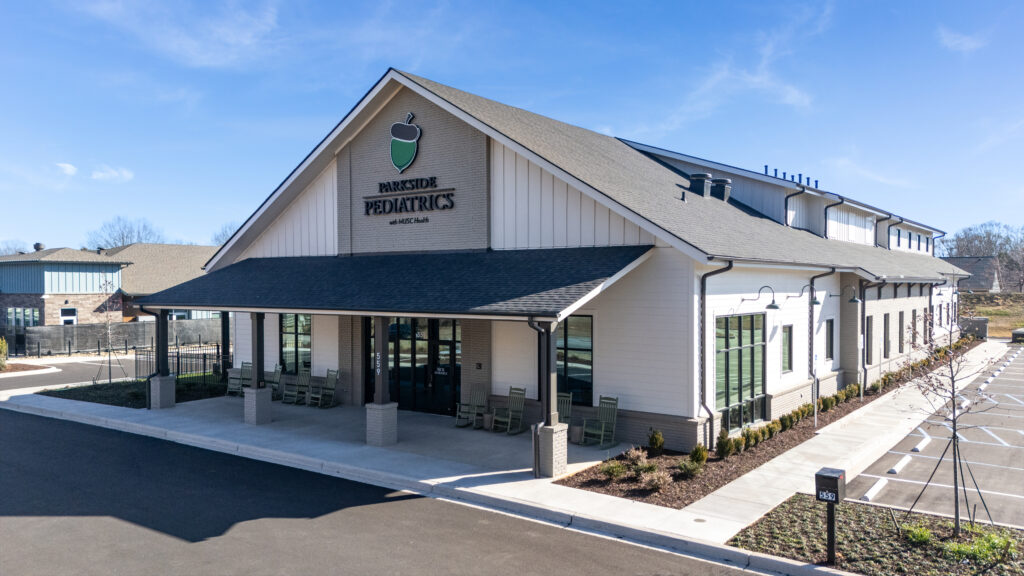Brio Primary Care


Project Type: Renovation
Architect: Equip Studio
Square Footage: 2,200 SF
Brio Primary Care
Revitalizing Healthcare Spaces: Caldwell's Renovation for Brio Primary Care
Brio Primary Care collaborated with Caldwell for the renovation of multiple facilities, catering to a longstanding healthcare relationship. These upgraded locations significantly boost patient accessibility throughout the Upstate. The redesign incorporated elements of the Brio brand, ensuring a harmonious balance between aesthetics and functionality. Each space, from the waiting areas and on-site laboratories to the examination rooms, thoughtfully merges natural lighting with paramount patient privacy. Upon arrival, visitors are welcomed by a warm and contemporary atmosphere, immediately instilling a sense of comfort and belonging.


