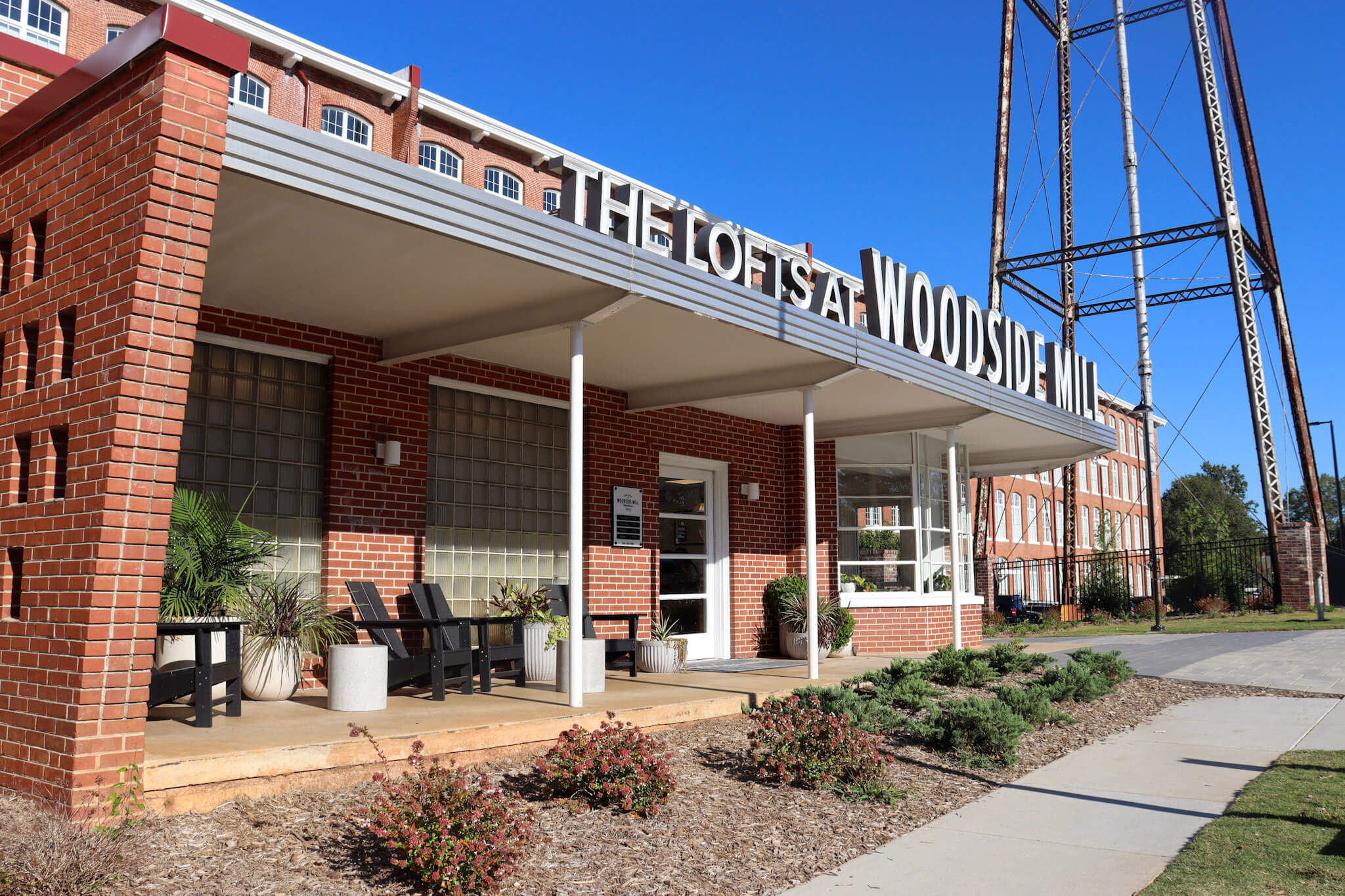Case Study
Caldwell Constructors embarked on their inaugural mill renovation project with The Lofts at Woodside Mill, rejuvenating a 455,000 SF historical landmark originally erected in 1902. Through meticulous restoration efforts, the building now houses 309 modern apartments, revitalizing the local community and preserving a significant piece of history.
Despite challenges stemming from the aged structure, including extensive roof damage and the need for 40 new structural beams, Caldwell Constructors ensured uninterrupted progress. Dividing the project into two wings allowed seamless construction, even amidst the COVID-19 pandemic, as safety and continuity remained top priorities. Effective communication with the client and collaboration with preservation authorities facilitated efficient project management. Strategic subcontractor selection was critical for timely completion.
The Lofts at Woodside Mill stand as a testament to Caldwell Constructors’ expertise in historical renovation and community revitalization. Overcoming structural obstacles and navigating the challenges posed by the pandemic, Caldwell demonstrated resilience, adaptability, and unwavering commitment to delivering exceptional results. The successful transformation of this iconic mill building not only preserves history but also stimulates economic growth and fosters community development, showcasing Caldwell Constructors’ dedication to excellence in construction and restoration.

Project Information:
1 East Main Street, Greenville, SC 29611
Market: Community, Multi Family Living, Adaptive Reuse
450,000 SF
Architect: Betsch Associates
Contract Type: GMP