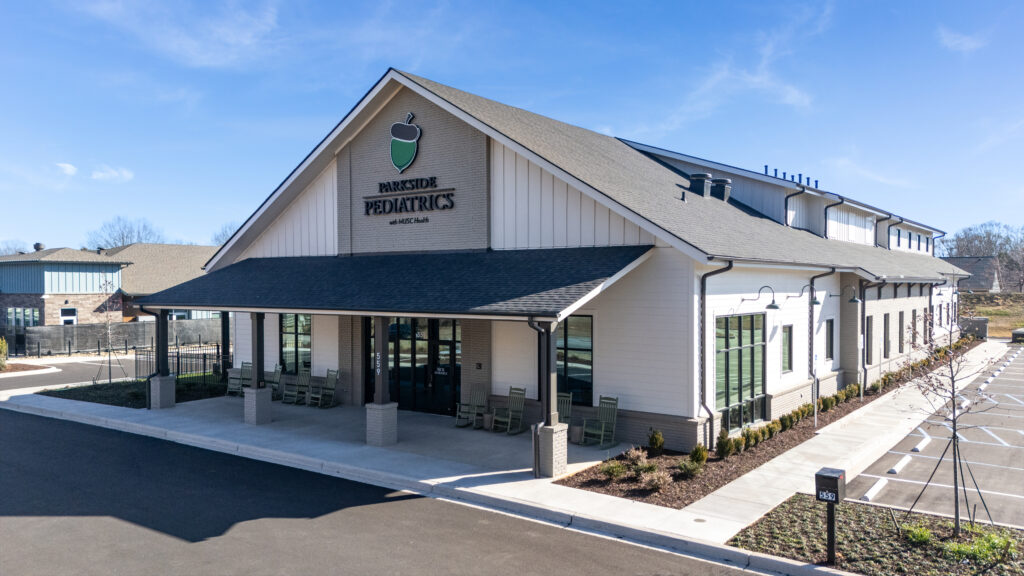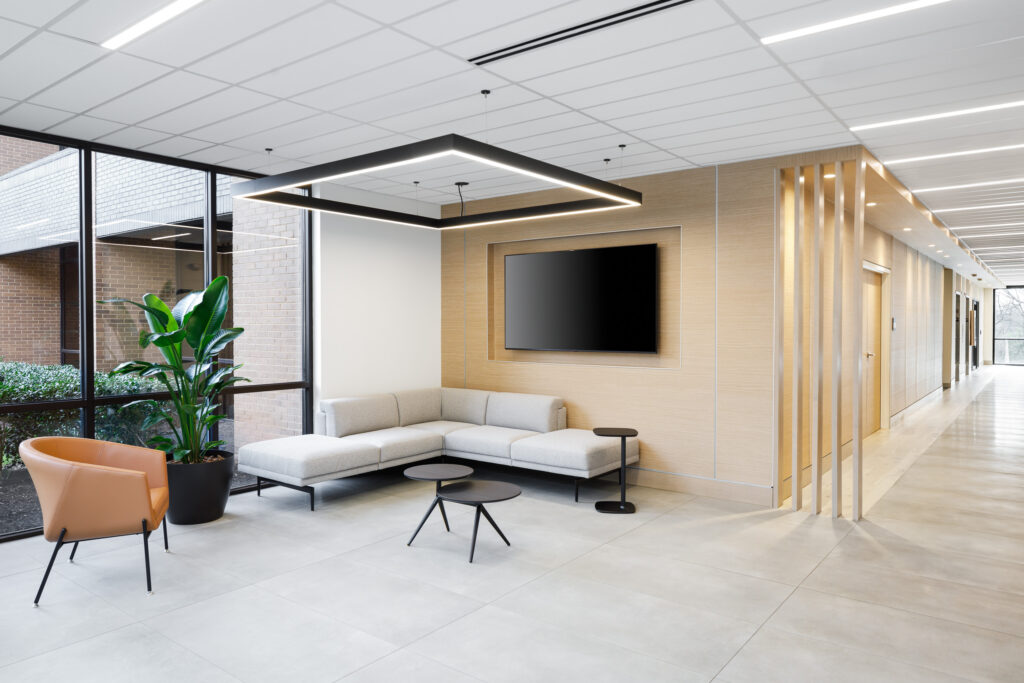Jervey Eye Group
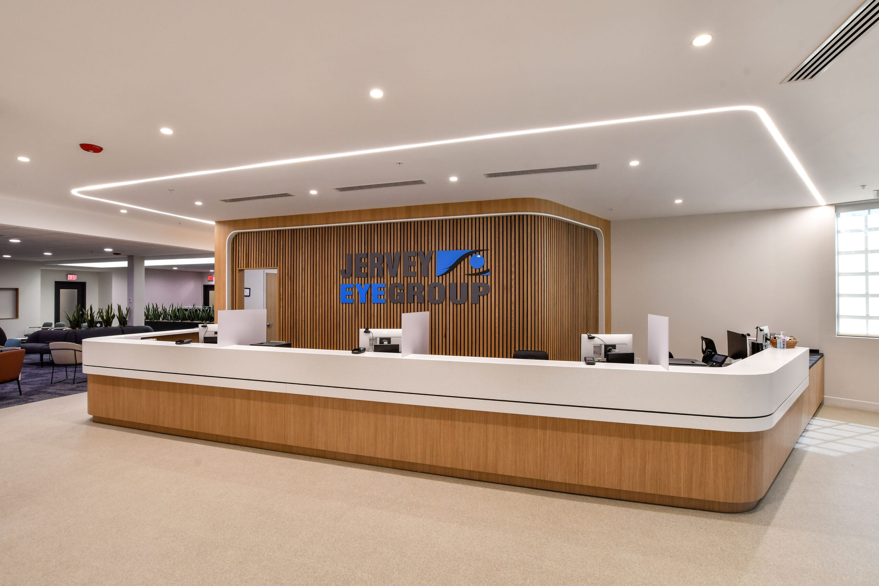
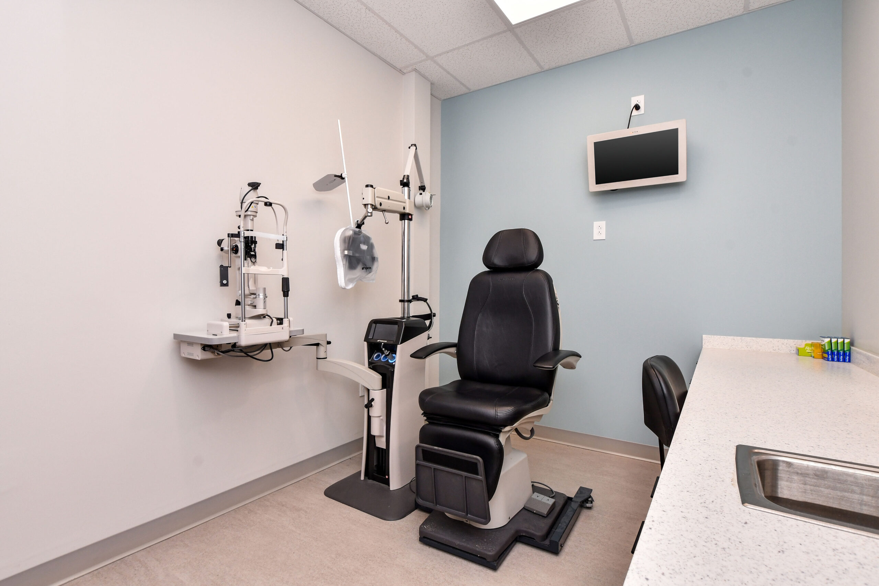

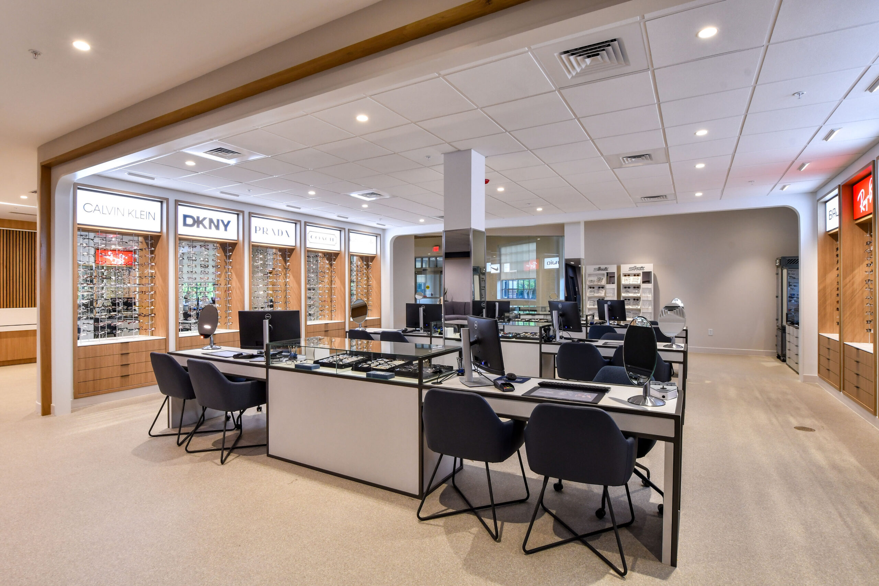
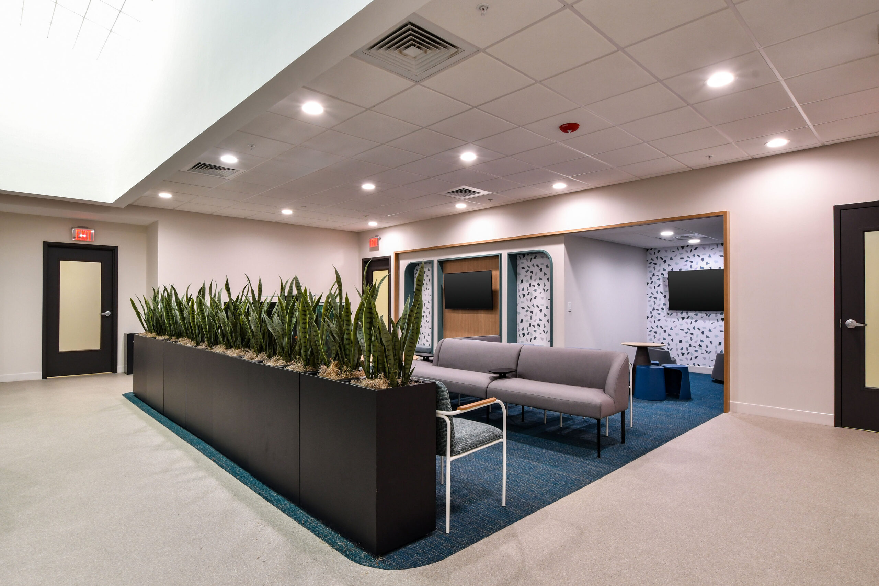
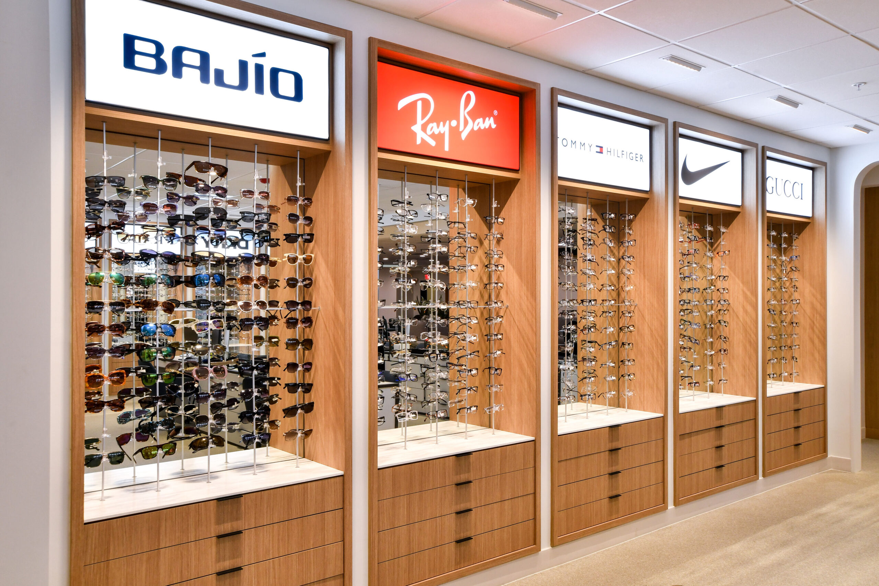

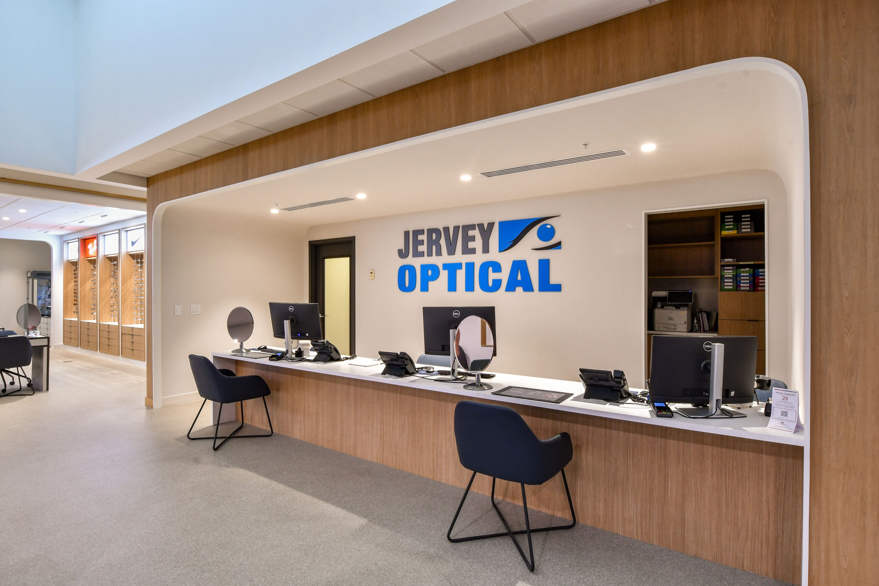
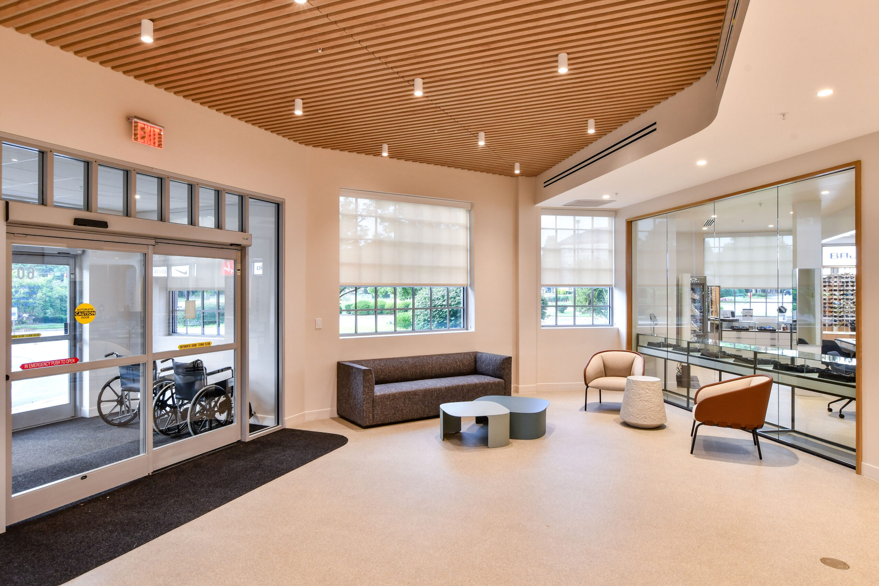
Project Type: Renovation
Architect: DP3 Architects
Square Footage: 14,000 SF
Jervey Eye Group
Transforming Care: Jervey Eye Group’s Halton Road Renovation
We’re proud to highlight the newly completed renovation of Jervey Eye Group’s 14,000-square-foot location on Halton Road. Designed in collaboration with DP3 Architects, this project focused on modernizing and optimizing the patient experience through a comprehensive interior refresh.
Key improvements include reconfigured layouts, expanded sight lines, and a centralized waiting area designed to improve patient flow and comfort. The renovation added eight new exam rooms, two additional testing rooms, and a modernized reception area that serves as an inviting focal point for visitors.
Thoughtful finishes, enhanced lighting, and consistent brand integration throughout the space ensure a welcoming, efficient environment for both patients and staff. This project supports Jervey Eye Group’s ongoing commitment to delivering exceptional eye care in a setting designed around the needs of its patients.

