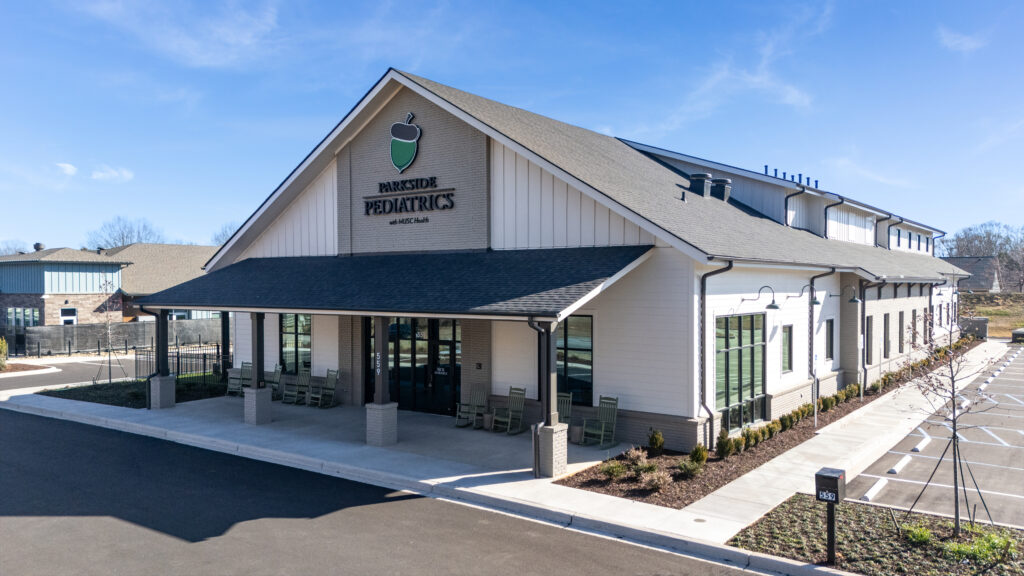Parkside Pediatrics | Brio Primary Care
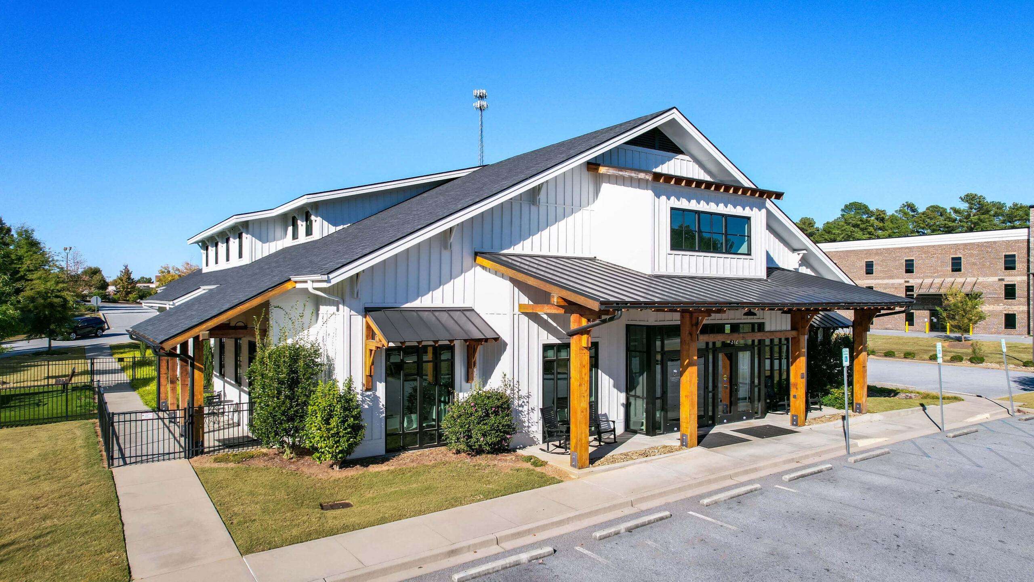
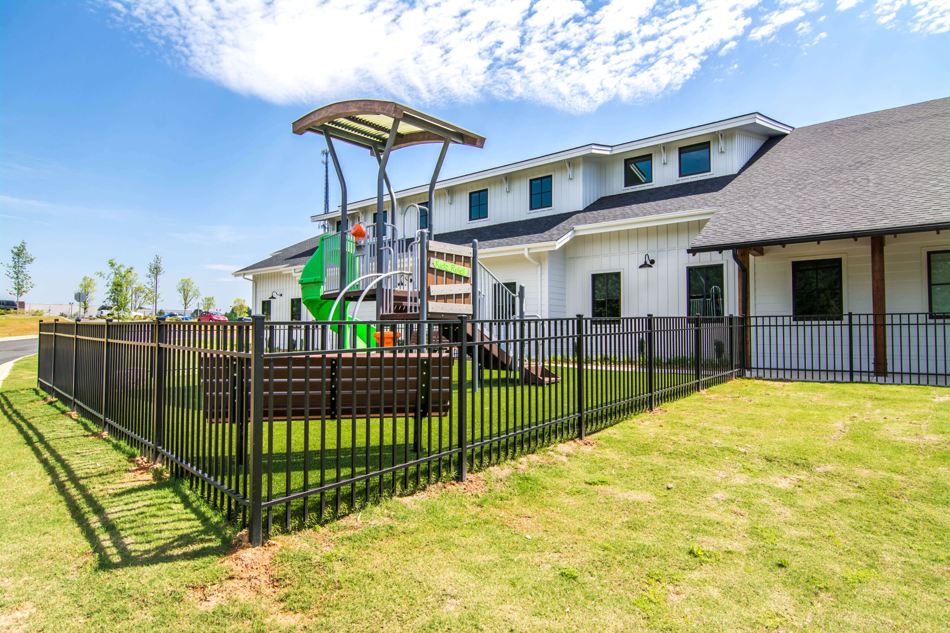
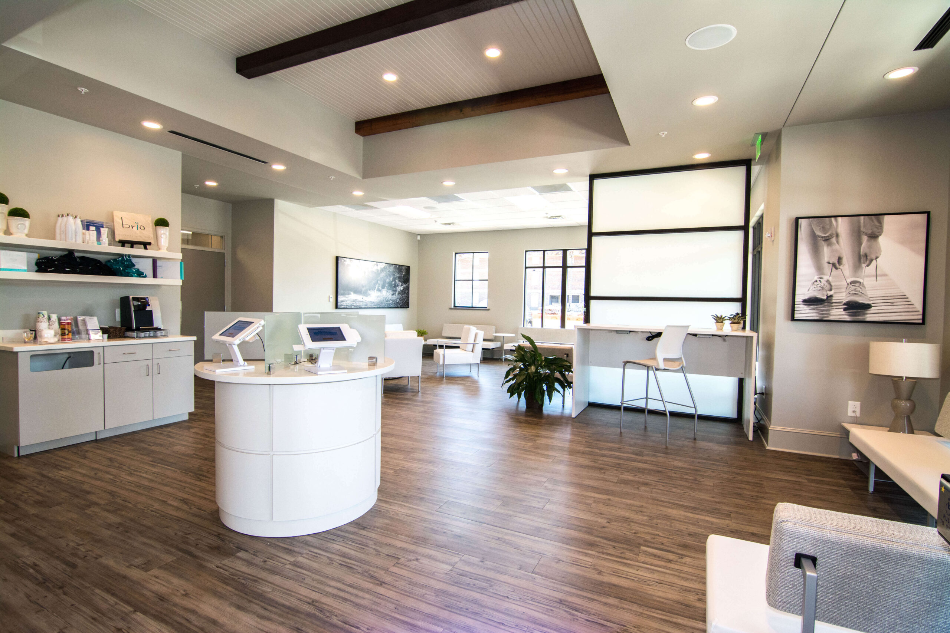
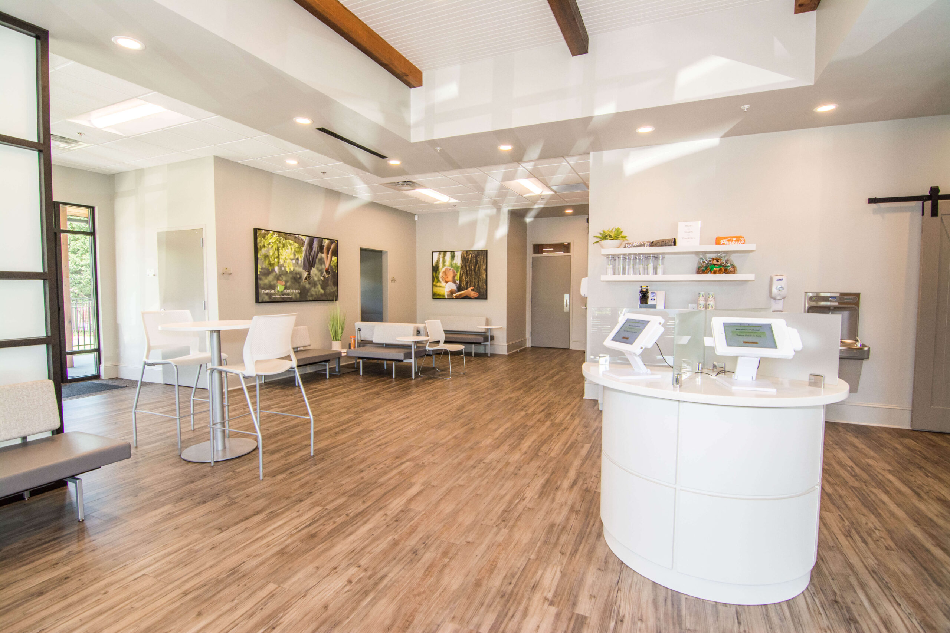
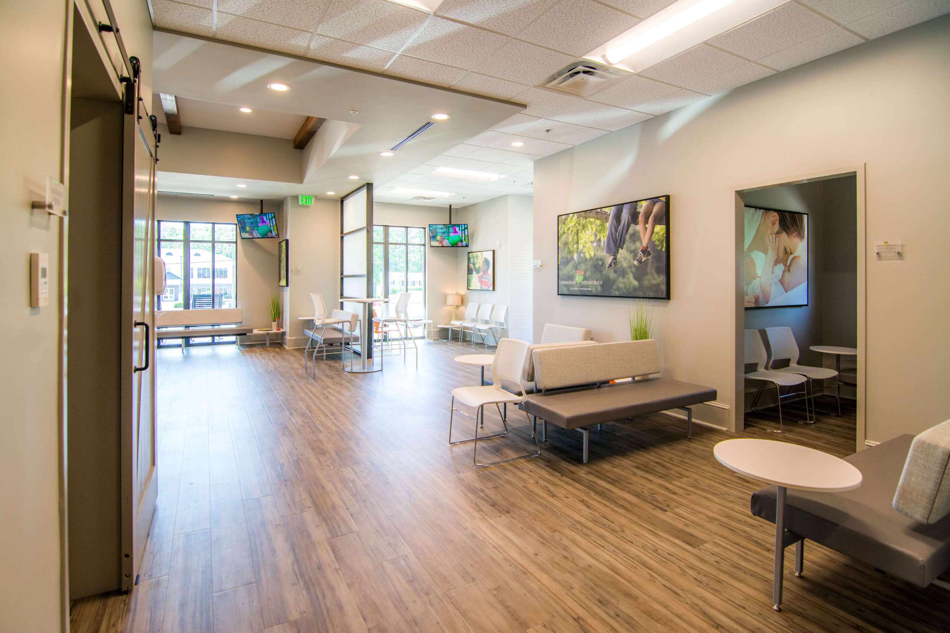
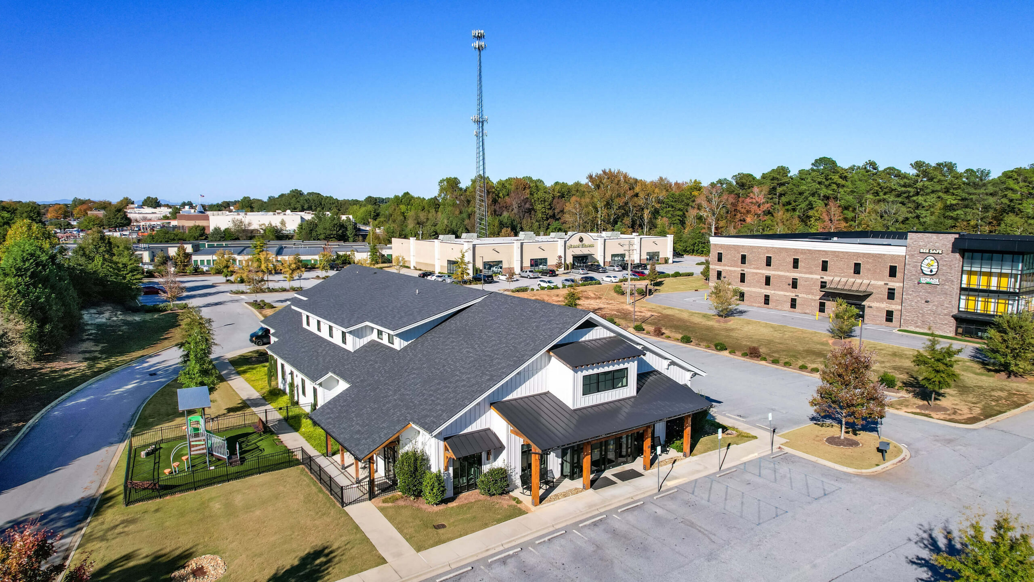
Project Type: New Construction
Architect: Equip Studio
Square Footage: 12,500 SF
Parkside Pediatrics | Brio Primary Care
Uniting for Wellness: Caldwell Helps Parkside Pediatrics & Brio Primary Care Provide First-in-Class Care for Patients
Caldwell Constructors united two medical practices, Parkside Pediatrics and Brio Primary Care, into a 12,500 SF clinic designed to provide additional space for the growing group and cater to diverse patient needs. This facility seamlessly blends distinct brand identities while prioritizing patient experience with self-check-in kiosks, a modern lab, on-site x-rays, and over 20 exam rooms. The Caldwell team also delivered the MEP systems and associated site improvements in a design-build fashion. This project is a testament to Caldwell’s expertise in fostering healthcare innovation and building collaborative healthcare environments.

