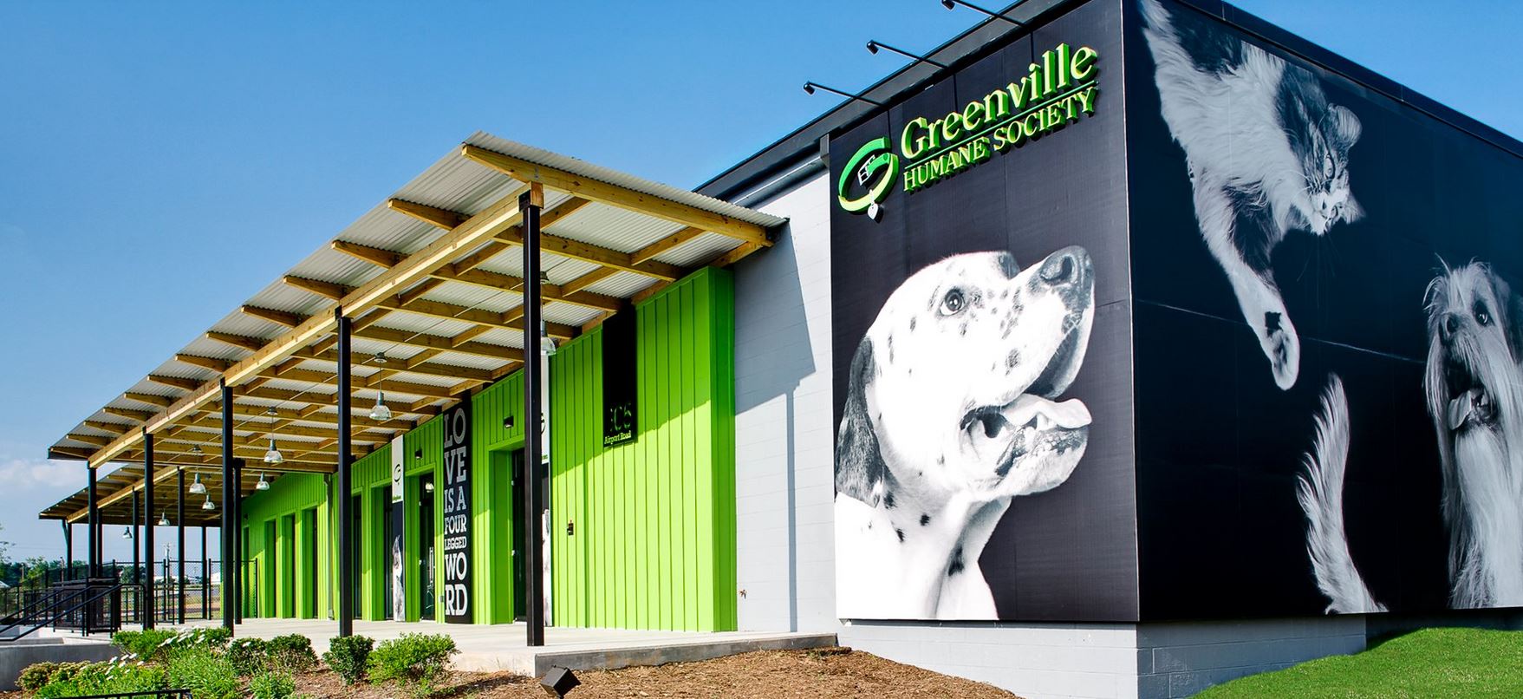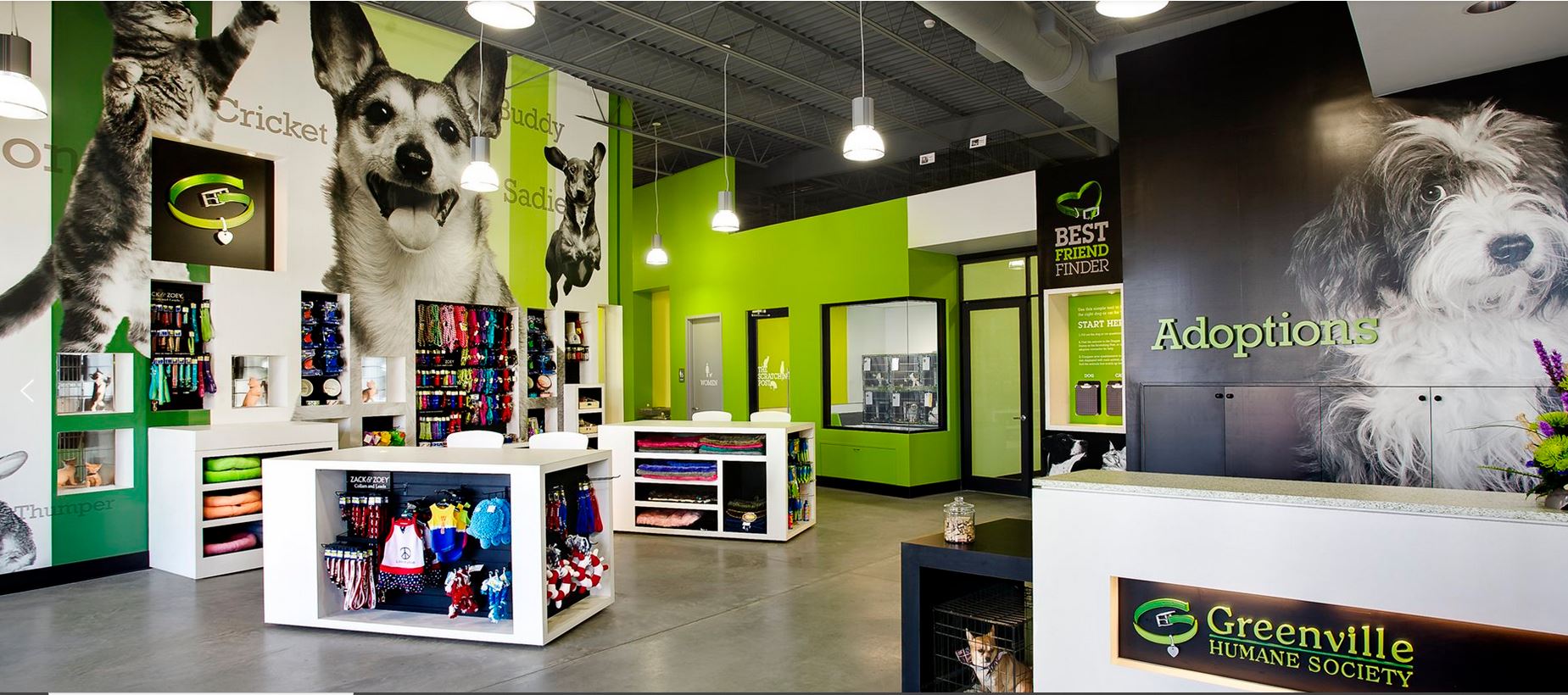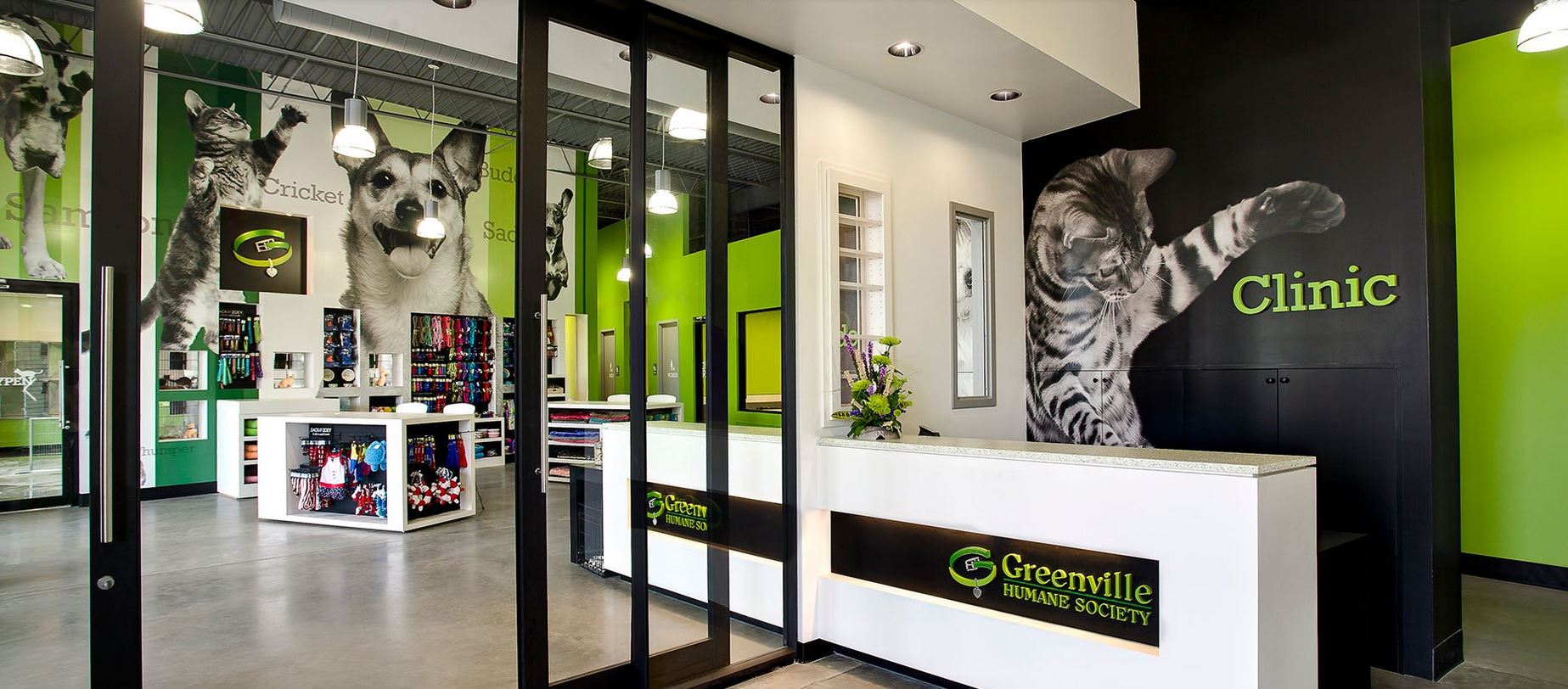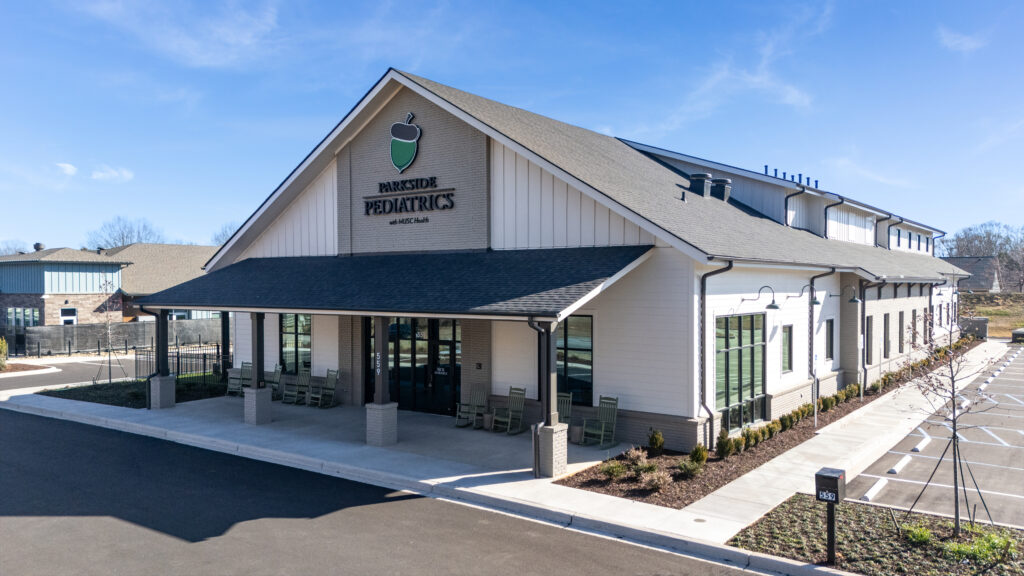Greenville Humane Society



Project Type: Renovation
Architect: McMillan Pazdan Smith
Square Footage: 27,000 SF
Greenville Humane Society
Building Compassion: Transforming Greenville Humane Society's Facilities for a Brighter Future
Our partnership with Greenville Humane Society began in 2016 with the groundbreaking construction of their medical center and foster care facility. Spanning 17,400 SF, this facility boasts a welcoming lobby, a fully-equipped surgery suite, three examination rooms, and spacious kennels designed to house over 80 adoptable cats and dogs. The addition of this building significantly expanded the capacity of the spay and neuter clinic, vaccine clinic, and pet holding areas, effectively doubling their size.
Building on the foundation laid by the medical building in 2016, our collaboration deepened in 2018 with the renovation of the adoption center. This endeavor focused on the interior transformation of the existing 9,700 SF space, converting clinical areas into office spaces, implementing lighting upgrades, and enhancing both the interior and exterior to better serve animals and visitors alike. Key features of the renovated center include a dedicated cat ward, a vibrant lobby complete with retail space, enhanced support areas for staff and volunteers, and additional kennel space for rescued animals.


